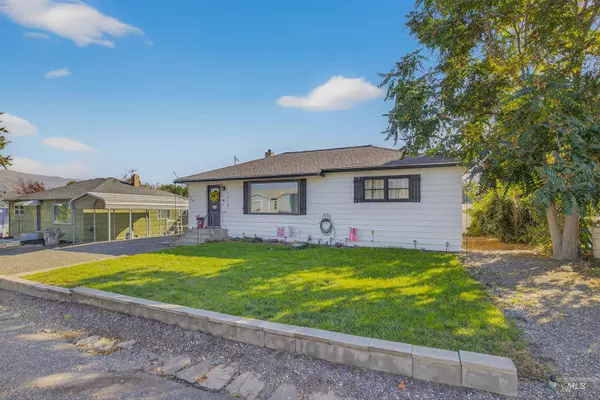For more information regarding the value of a property, please contact us for a free consultation.
1219 Billups Street Clarkston, WA 99403
Want to know what your home might be worth? Contact us for a FREE valuation!

Our team is ready to help you sell your home for the highest possible price ASAP
Key Details
Property Type Single Family Home
Sub Type Single Family Residence
Listing Status Sold
Purchase Type For Sale
Square Footage 1,956 sqft
Price per Sqft $152
Subdivision 0 Not Applicable
MLS Listing ID 98962515
Sold Date 11/20/25
Style Patio Home
Bedrooms 3
HOA Y/N No
Abv Grd Liv Area 978
Year Built 1955
Annual Tax Amount $2,083
Tax Year 2025
Lot Size 8,712 Sqft
Acres 0.2
Property Sub-Type Single Family Residence
Source IMLS 2
Property Description
Discover this beautifully updated 3-bedroom, 2-bathroom home with plenty of room to grow in Clarkston. The spacious basement offers the potential to add two additional bedrooms, making it a flexible fit for any lifestyle. Inside, you'll find pristine hardwood floors, a tastefully updated kitchen with modern cabinets, and inviting living spaces throughout. Step outside to a large backyard, the perfect blank canvas for your landscaping dreams, garden, or future entertaining space. This move-in ready home blends character with updates and is convenient being right by Tri-State Hospital. Schedule your showing today.
Location
State WA
County Asotin
Area Clarkston Downtown - 2510
Direction West on Highland and then North on Billups. Home is on East side of street.
Rooms
Other Rooms Storage Shed
Primary Bedroom Level Main
Master Bedroom Main
Main Level Bedrooms 3
Bedroom 2 Main
Bedroom 3 Main
Interior
Interior Features Laminate Counters
Heating Forced Air, Natural Gas
Cooling Central Air
Flooring Hardwood, Carpet, Concrete, Engineered Vinyl Plank
Fireplace No
Appliance Electric Water Heater, Microwave, Oven/Range Freestanding
Exterior
Carport Spaces 1
Fence Metal, Vinyl
Community Features Single Family
Utilities Available Sewer Connected
Roof Type Composition
Street Surface Paved
Attached Garage false
Total Parking Spaces 1
Building
Lot Description Standard Lot 6000-9999 SF, Garden, Chickens, Manual Sprinkler System, Partial Sprinkler System
Faces West on Highland and then North on Billups. Home is on East side of street.
Foundation Slab
Water City Service
Level or Stories Single with Below Grade
Structure Type Wood Siding
New Construction No
Schools
Elementary Schools Highland (Clarkston)
High Schools Clarkston
School District Clarkston
Others
Tax ID 1063000060001
Ownership Fee Simple
Acceptable Financing Cash, Conventional, FHA, VA Loan
Listing Terms Cash, Conventional, FHA, VA Loan
Read Less

© 2025 Intermountain Multiple Listing Service, Inc. All rights reserved.
GET MORE INFORMATION




