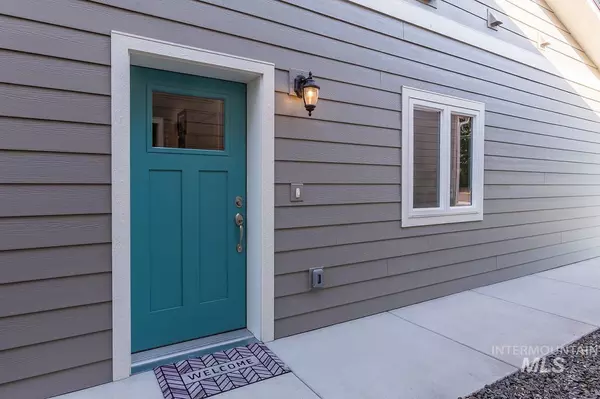For more information regarding the value of a property, please contact us for a free consultation.
2115 Powers Ave Lewiston, ID 83501
Want to know what your home might be worth? Contact us for a FREE valuation!

Our team is ready to help you sell your home for the highest possible price ASAP
Key Details
Property Type Townhouse
Sub Type Townhouse
Listing Status Sold
Purchase Type For Sale
Square Footage 1,336 sqft
Price per Sqft $280
Subdivision 0 Not Applicable
MLS Listing ID 98937193
Sold Date 11/19/25
Style Patio Home
Bedrooms 2
HOA Fees $150/mo
HOA Y/N Yes
Abv Grd Liv Area 1,336
Year Built 2022
Annual Tax Amount $161
Tax Year 2023
Lot Size 3,267 Sqft
Acres 0.075
Property Sub-Type Townhouse
Source IMLS 2
Property Description
Like new 2 bedroom, 2 bathroom single level, ADA compliant townhouse! Located in the Lindsay Creek Estates PUD, this super efficient home was built with ICF (insulated concrete form) construction which boasts R50 insulation in the walls and ceilings so your heating & cooling costs stay low. Home has an open floor plan with and lots of upgrades such as granite countertops, tile backsplashes, custom cabinetry, Bosch kitchen appliances, Electrolux washer & dryer, and high speed internet (1 GIG) and more! The kitchen boasts plenty of countertop space, a large island, under cabinet lighting and a pantry! The master bathroom has a walk-in closet, and the master bathroom has a walk-in shower and a double sink vanity. Fenced backyard has a patio with a motorized retractable awning and just enough space for your pets. Yard care and & snow removal is provided by the HOA. There will eventually be a community hall & guest parking built by the HOA.
Location
State ID
County Nez Perce
Area Lewiston Orchards - 2140
Direction Googlemaps
Rooms
Primary Bedroom Level Main
Master Bedroom Main
Main Level Bedrooms 2
Bedroom 2 Main
Living Room Main
Kitchen Main Main
Interior
Interior Features Bath-Master, Bed-Master Main Level, Double Vanity, Walk-In Closet(s), Pantry, Kitchen Island, Granite Counters
Heating Forced Air, Natural Gas
Cooling Central Air
Flooring Carpet
Fireplace No
Appliance Gas Water Heater, Dishwasher, Disposal, Microwave, Oven/Range Freestanding, Refrigerator, Gas Oven, Gas Range
Exterior
Garage Spaces 2.0
Fence Vinyl
Community Features Condo/Townhouse, Over 55 Community
Utilities Available Sewer Connected, Broadband Internet
Roof Type Composition,Architectural Style
Street Surface Paved
Accessibility Bathroom Bars, Roll In Shower, Accessible Hallway(s)
Handicap Access Bathroom Bars, Roll In Shower, Accessible Hallway(s)
Attached Garage true
Total Parking Spaces 2
Building
Lot Description Sm Lot 5999 SF, Auto Sprinkler System, Full Sprinkler System
Faces Googlemaps
Water City Service
Level or Stories One
Structure Type Other
New Construction No
Schools
Elementary Schools Camelot
High Schools Lewiston
School District Lewiston Independent School District #1
Others
Senior Community true
Tax ID RPL0761001001AA
Ownership Fee Simple
Acceptable Financing Cash, Conventional, FHA, VA Loan
Listing Terms Cash, Conventional, FHA, VA Loan
Read Less

© 2025 Intermountain Multiple Listing Service, Inc. All rights reserved.
GET MORE INFORMATION




