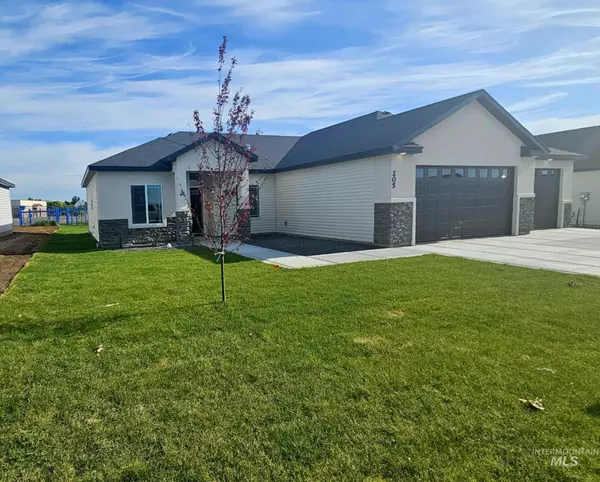For more information regarding the value of a property, please contact us for a free consultation.
205 W 13th Ave Jerome, ID 83338
Want to know what your home might be worth? Contact us for a FREE valuation!

Our team is ready to help you sell your home for the highest possible price ASAP
Key Details
Property Type Single Family Home
Sub Type Single Family Residence
Listing Status Sold
Purchase Type For Sale
Square Footage 1,590 sqft
Price per Sqft $238
Subdivision Jerome Estates
MLS Listing ID 98934242
Sold Date 11/18/25
Bedrooms 4
HOA Fees $8/ann
HOA Y/N Yes
Abv Grd Liv Area 1,590
Year Built 2025
Annual Tax Amount $146
Tax Year 2024
Lot Size 8,276 Sqft
Acres 0.19
Property Sub-Type Single Family Residence
Source IMLS 2
Property Description
3 CAR GARAGE!! Discover this warm and inviting brand-new home, perfect for anyone seeking comfort and style. With 4 spacious bedrooms and 2 well-appointed bathrooms, this residence features an open-concept layout that fosters a sense of togetherness. Step into a welcoming foyer that leads to a bright living area adorned with a vaulted ceiling, creating a truly airy atmosphere. Experience the elegance of luxury vinyl plank flooring throughout, complemented by an enlarged kitchen that's perfect for culinary enthusiasts. The thoughtful split floor plan ensures privacy and tranquility in the master suite, which boasts a double vanity and a generous walk-in closet. This home also features a 3-car garage for ample storage and convenience, complemented by attractive full landscaping. Conveniently situated just off Lincoln, it's within walking distance of an Elementary and Middle school. Its central location off Lincoln makes it ideal for any commute within the Magic Valley. Fully landscaped and fenced-in YARD
Location
State ID
County Jerome
Area Jerome - 2030
Direction North on Lincoln, West on Mountain View Dr., South on Alder St, West on 13th Ave W., Home one South Side of 13th Ave W
Rooms
Primary Bedroom Level Main
Master Bedroom Main
Main Level Bedrooms 4
Bedroom 2 Main
Bedroom 3 Main
Bedroom 4 Main
Living Room Main
Dining Room Main Main
Kitchen Main Main
Interior
Interior Features Bath-Master, Bed-Master Main Level, Split Bedroom, Den/Office, Double Vanity, Walk-In Closet(s), Breakfast Bar, Pantry, Quartz Counters
Heating Forced Air, Natural Gas
Cooling Central Air
Flooring Carpet, Laminate
Fireplace No
Appliance Gas Water Heater, Tank Water Heater, Dishwasher, Disposal, Microwave, Oven/Range Freestanding, Gas Range
Exterior
Garage Spaces 3.0
Fence Partial, Wire
Community Features Single Family
Utilities Available Sewer Connected, Cable Connected
Roof Type Composition
Attached Garage true
Total Parking Spaces 3
Building
Lot Description Standard Lot 6000-9999 SF, Garden, Irrigation Available, Sidewalks, Auto Sprinkler System, Pressurized Irrigation Sprinkler System
Faces North on Lincoln, West on Mountain View Dr., South on Alder St, West on 13th Ave W., Home one South Side of 13th Ave W
Foundation Crawl Space
Builder Name TKO Homes LLC
Water City Service
Level or Stories One
Structure Type Frame,Masonry,Stucco,Vinyl Siding
New Construction Yes
Schools
Elementary Schools Jefferson (Jerome)
High Schools Jerome
School District Jerome School District #261
Others
Tax ID RPJ13420040060
Ownership Fee Simple
Acceptable Financing Cash, Conventional, FHA, USDA Loan, VA Loan
Listing Terms Cash, Conventional, FHA, USDA Loan, VA Loan
Read Less

© 2025 Intermountain Multiple Listing Service, Inc. All rights reserved.
GET MORE INFORMATION




