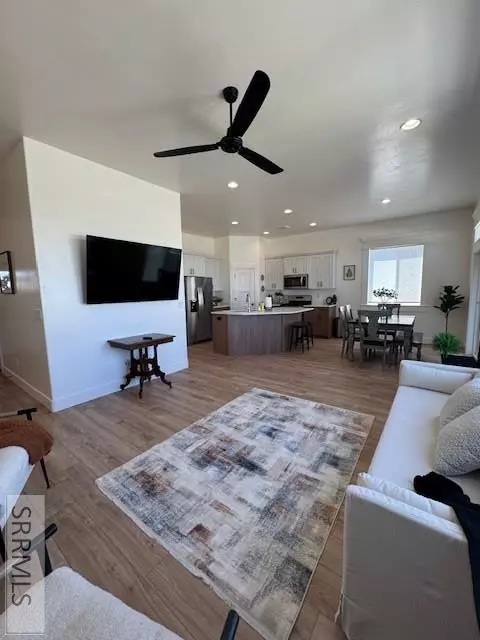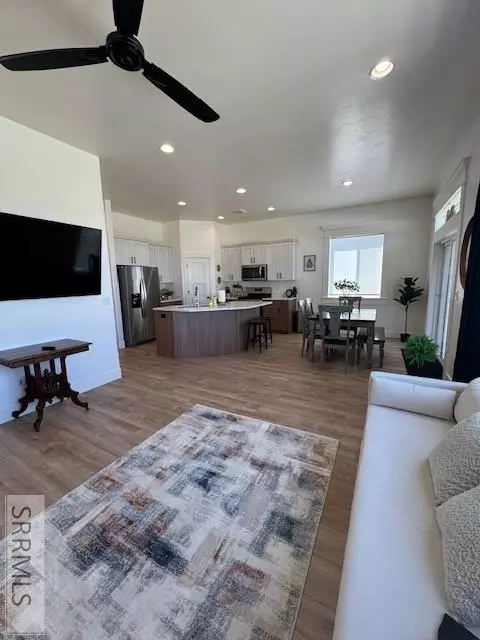For more information regarding the value of a property, please contact us for a free consultation.
676 Sanford Street Idaho Falls, ID 83402
Want to know what your home might be worth? Contact us for a FREE valuation!

Our team is ready to help you sell your home for the highest possible price ASAP
Key Details
Sold Price $450,000
Property Type Single Family Home
Sub Type Single Family Residence
Listing Status Sold
Purchase Type For Sale
Square Footage 2,750 sqft
Price per Sqft $163
Subdivision Ivywood-Bon
MLS Listing ID 2180036
Sold Date 11/11/25
Style Other
Bedrooms 3
Full Baths 2
HOA Fees $16/ann
Year Built 2020
Annual Tax Amount $3,832
Tax Year 2025
Lot Size 10,454 Sqft
Property Sub-Type Single Family Residence
Property Description
Immaculate South Idaho Falls Gem in Ivywood! Step into this stunning 3-bedroom, 2-bath home offering over 2,700 sq ft with a partially finished basement—ideal for extra living space or future expansion! The open-concept main level wows with 10-foot ceilings, beautiful laminate flooring, and oversized windows that flood the home with natural light. The kitchen is a showstopper featuring sleek quartz countertops, a gas range, and a spacious pantry. Retreat to the luxurious primary suite with a spa-like bath and a large walk-in closet designed for ultimate comfort. Thoughtfully equipped with two water heaters, forced air heat, and central A/C for year-round efficiency. The basement has already been framed for a head start on expanding your living space! The exterior is just as impressive—fully landscaped and fenced with 12-foot RV gates and a 3-car garage for all your toys. Located in the desirable Ivywood community, this home blends modern style, thoughtful upgrades, and unbeatable functionality. Don't miss it—this one shines!
Location
State ID
County Bonneville
Area 2750
Zoning Idaho Falls-R1-Single Dwel Res
Rooms
Basement Egress Windows, Full, Partially Finished
Interior
Interior Features Breakfast Bar, Main Floor Family Room, Master Downstairs, Master Bath, Pantry, Storage, Ceiling Fan(s), Garage Door Opener, Vaulted Ceiling(s), Walk-In Closet(s)
Heating Natural Gas, Forced Air
Cooling Central Air
Flooring Laminate, Tile
Fireplaces Type None
Fireplace No
Appliance Plumbed For Water Softener, Dishwasher, Disposal, Microwave, Exhaust Fan, Gas Range, Gas Water Heater
Laundry Main Level, Laundry Room
Exterior
Exterior Feature Lighting
Parking Features 3 Stalls, Attached, Garage Door Opener, RV Access/Parking, Concrete
Garage Spaces 3.0
Garage Description 3 Stalls, Attached, Garage Door Opener, RV Access/Parking, Concrete
Fence Vinyl, Full
View Y/N Yes
View Valley
Roof Type Composition
Porch 2, Covered, Patio, Porch
Garage Yes
Private Pool No
Building
Lot Description Established Lawn, Many Trees, Flower Beds, Sprinkler-Auto, Sprinkler System Full, Low Traffic, Near Golf Course, Near Green Belt, Near Schools, Near Site Bus Stop, Near Stream/River
Story One
Entry Level One
Foundation Concrete Perimeter
Sewer Public Sewer
Water Public
Schools
Elementary Schools Longfellow 91El
Middle Schools Eagle Rock 91Jh
High Schools Skyline 91Hs
Others
Senior Community false
Acceptable Financing Cash, Conventional, FHA, VA Loan
Listing Terms Cash, Conventional, FHA, VA Loan
Special Listing Condition Standard
Read Less
Bought with Real Broker LLC
GET MORE INFORMATION




