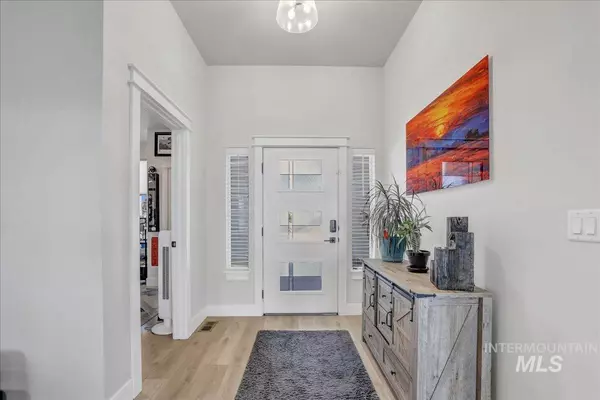For more information regarding the value of a property, please contact us for a free consultation.
3490 E 3600 N Kimberly, ID 83341
Want to know what your home might be worth? Contact us for a FREE valuation!

Our team is ready to help you sell your home for the highest possible price ASAP
Key Details
Property Type Single Family Home
Sub Type Single Family w/ Acreage
Listing Status Sold
Purchase Type For Sale
Square Footage 2,423 sqft
Price per Sqft $303
Subdivision Mill Creek Sub
MLS Listing ID 98952920
Sold Date 10/31/25
Bedrooms 4
HOA Fees $33/ann
HOA Y/N Yes
Abv Grd Liv Area 2,423
Year Built 2022
Annual Tax Amount $3,688
Tax Year 2024
Lot Size 1.194 Acres
Acres 1.194
Property Sub-Type Single Family w/ Acreage
Source IMLS 2
Property Description
Stunning 4 bed, 2.5 bath home perfectly situated on a 1-acre lot with breathtaking, unobstructed views of the South Hills. This home showcases high-end finishes throughout, including granite countertops, custom cabinetry, a spacious walk-in pantry, and a gorgeous custom stone fireplace that anchors the living space. The primary suite features a luxurious walk-in tile shower and dual vanities. The thoughtfully designed floor plan offers both function and flow, ideal for daily living and entertaining. Step outside to enjoy a fully landscaped and fenced yard, perfect for gatherings, play, or relaxing in peace. There's also RV parking and a 3-car garage with plenty of space for vehicles, toys, or storage. Located in a peaceful setting with room to roam and views you'll never tire of, this home combines charm, comfort, and quality craftsmanship. A true Idaho gem waiting for its next owner!
Location
State ID
County Twin Falls
Area Kimberly-Hansen-Murtaugh - 2025
Zoning Single Family
Direction From Main Street in Kimberly south to 3600 N / West to 3490 E
Rooms
Family Room Main
Primary Bedroom Level Main
Master Bedroom Main
Main Level Bedrooms 4
Bedroom 2 Main
Bedroom 3 Main
Bedroom 4 Main
Living Room Main
Dining Room Main Main
Kitchen Main Main
Family Room Main
Interior
Interior Features Bath-Master, Bed-Master Main Level, Split Bedroom, Den/Office, Formal Dining, Family Room, Double Vanity, Walk-In Closet(s), Breakfast Bar, Pantry, Kitchen Island, Granite Counters, Wood/Butcher Block Counters
Heating Forced Air, Natural Gas
Cooling Central Air
Flooring Carpet
Fireplaces Type Gas
Fireplace Yes
Appliance Gas Water Heater, Dishwasher, Disposal, Microwave, Oven/Range Built-In, Refrigerator
Exterior
Garage Spaces 3.0
Fence Full, Vinyl
Community Features Single Family
Utilities Available Cable Connected, Broadband Internet
Roof Type Composition,Architectural Style
Street Surface Paved
Accessibility Accessible Hallway(s)
Handicap Access Accessible Hallway(s)
Attached Garage true
Total Parking Spaces 3
Building
Lot Description 1 - 4.99 AC, Corner Lot
Faces From Main Street in Kimberly south to 3600 N / West to 3490 E
Foundation Crawl Space
Builder Name Chris Richey
Sewer Septic Tank
Water Well
Level or Stories One
Structure Type Stone,Stucco
New Construction No
Schools
Elementary Schools Kimberly
High Schools Kimberly
School District Kimberly School District #414
Others
Tax ID RPOK6350020140A
Ownership Fee Simple,Fractional Ownership: No
Read Less

© 2025 Intermountain Multiple Listing Service, Inc. All rights reserved.
GET MORE INFORMATION




