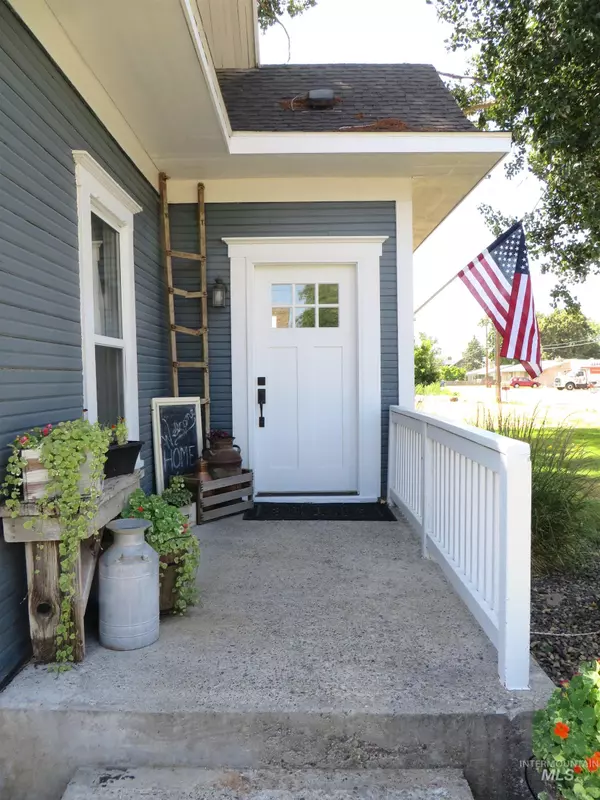For more information regarding the value of a property, please contact us for a free consultation.
421 S 12th Street Payette, ID 83661
Want to know what your home might be worth? Contact us for a FREE valuation!

Our team is ready to help you sell your home for the highest possible price ASAP
Key Details
Property Type Single Family Home
Sub Type Single Family Residence
Listing Status Sold
Purchase Type For Sale
Square Footage 2,312 sqft
Price per Sqft $141
Subdivision 0 Not Applicable
MLS Listing ID 98953494
Sold Date 09/30/25
Bedrooms 3
HOA Y/N No
Abv Grd Liv Area 2,312
Year Built 1931
Annual Tax Amount $1,535
Tax Year 2024
Lot Size 0.480 Acres
Acres 0.48
Property Sub-Type Single Family Residence
Source IMLS 2
Property Description
BACK on MARKET! This home has so much charm, spacious rooms and lots of light! The BIG family room has brand new carpeting and paint, and gives you an option for a reading area/den/music study. Formal Dining, with chandelier, opens to the kitchen and family room. Kitchen pass-through counter makes a great serving area for guests snacks and beverages, with access to the tiled kitchen. ALL APPLIANCES ARE INCLUDED. Charming details throughout the home, beautiful tiled baths, lots of counter space and storage in the utility room. Lennox HVAC new in 2018. The 28'X18' shop with concrete floor and 220 is located behind the back yard gate/fence. Variety of entertainment spaces - bricked firepit, raised deck with seating, covered bbq deck areas, DEEP fully fenced yard with shade trees, garden area, and your own chicken coop! Wide gravel drive in front can handle cars/RV/boats. Irrigation water AND well keep this yard green with no-maintenance auto sprinklers and drip system.
Location
State ID
County Payette
Area Payette - 1750
Direction from Hwy 95, west on 6th Ave South, north on S 12th street, home on east side
Rooms
Family Room Main
Other Rooms Shop, Storage Shed
Primary Bedroom Level Main
Master Bedroom Main
Main Level Bedrooms 1
Bedroom 2 Main
Bedroom 3 Upper
Dining Room Main Main
Kitchen Main Main
Family Room Main
Interior
Interior Features Split Bedroom, Formal Dining, Family Room, Walk-In Closet(s), Breakfast Bar
Heating Forced Air, Natural Gas
Cooling Central Air
Flooring Concrete, Carpet
Fireplace No
Appliance Gas Water Heater, Dishwasher, Disposal, Microwave, Oven/Range Freestanding, Refrigerator, Washer, Dryer, Gas Oven, Gas Range
Exterior
Fence Full, Wire, Wood
Community Features Other
Utilities Available Sewer Connected, Electricity Connected
Roof Type Architectural Style
Street Surface Paved
Porch Covered Patio/Deck
Building
Lot Description 10000 SF - .49 AC, Irrigation Available, R.V. Parking, Chickens, Auto Sprinkler System, Drip Sprinkler System, Full Sprinkler System, Pressurized Irrigation Sprinkler System, Irrigation Sprinkler System
Faces from Hwy 95, west on 6th Ave South, north on S 12th street, home on east side
Foundation Crawl Space
Water City Service, Well
Level or Stories Two
Structure Type Frame,Wood Siding
New Construction No
Schools
Elementary Schools Payette
High Schools Payette
School District Payette School District #371
Others
Tax ID P1940016000A (part of)
Ownership Fee Simple
Acceptable Financing Cash, Conventional
Listing Terms Cash, Conventional
Read Less

© 2025 Intermountain Multiple Listing Service, Inc. All rights reserved.
GET MORE INFORMATION




