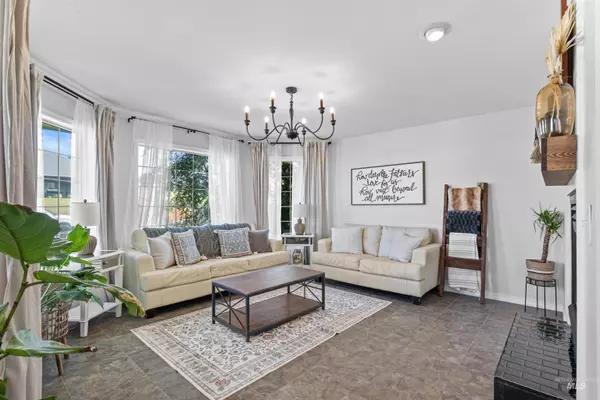For more information regarding the value of a property, please contact us for a free consultation.
1414 Richardson Ave. Lewiston, ID 83501
Want to know what your home might be worth? Contact us for a FREE valuation!

Our team is ready to help you sell your home for the highest possible price ASAP
Key Details
Property Type Single Family Home
Sub Type Single Family Residence
Listing Status Sold
Purchase Type For Sale
Square Footage 5,000 sqft
Price per Sqft $125
Subdivision Lewiston Orchards
MLS Listing ID 98951500
Sold Date 09/26/25
Bedrooms 5
HOA Y/N No
Abv Grd Liv Area 2,500
Year Built 1998
Annual Tax Amount $6,326
Tax Year 2023
Lot Size 0.251 Acres
Acres 0.251
Property Sub-Type Single Family Residence
Source IMLS 2
Property Description
View! This 5 bedroom 3 bath home sits on the edge of town with amazing views of Tammany and the Craig Mountains! Awesome floor plan 4 bds, 2 bths on the main floor that includes the primary suite with a jetted tub, dual vanity a walk in shower, 2 large closets and an entrance to the patio. Formal living room with gas fireplace/ formal dining as well as kitchen dining & main floor family room off the kitchen (Open concept) with large pantry. Laundry on the main. Plenty of room to GROW with a mostly unfinished daylight basement has one large bedroom and a full bath finished. Tons of storage. Three outside entrances from the basement plus another patio, shed/workshop a playhouse in the fenced back yard, sprinkler system, attached 2car garage
Location
State ID
County Nez Perce
Area Lewiston Orchards - 2140
Direction On the south side of Richardson off of 14th Street.
Rooms
Family Room Main
Other Rooms Storage Shed
Basement Daylight, Walk-Out Access
Primary Bedroom Level Main
Master Bedroom Main
Main Level Bedrooms 4
Bedroom 2 Main
Bedroom 3 Main
Bedroom 4 Main
Living Room Main
Dining Room Main Main
Kitchen Main Main
Family Room Main
Interior
Interior Features Bath-Master, Bed-Master Main Level, Formal Dining, Family Room, Double Vanity, Walk-In Closet(s), Breakfast Bar, Laminate Counters
Heating Forced Air, Natural Gas
Cooling Central Air
Flooring Carpet, Laminate, Vinyl
Fireplaces Type Gas
Fireplace Yes
Window Features Skylight(s)
Appliance Electric Water Heater, Dishwasher, Disposal, Double Oven, Oven/Range Built-In
Exterior
Garage Spaces 2.0
Fence Metal
Community Features Single Family
Utilities Available Sewer Connected
Roof Type Composition,Architectural Style
Porch Covered Patio/Deck
Attached Garage true
Total Parking Spaces 2
Building
Lot Description 10000 SF - .49 AC, Garden, R.V. Parking, Auto Sprinkler System, Full Sprinkler System
Faces On the south side of Richardson off of 14th Street.
Water City Service
Level or Stories Single with Below Grade
Structure Type Brick,Concrete,Frame,HardiPlank Type
New Construction No
Schools
Elementary Schools Centennial
High Schools Lewiston
School District Lewiston Independent School District #1
Others
Tax ID RP030480000040
Ownership Fee Simple
Acceptable Financing Cash, Conventional, FHA, VA Loan
Listing Terms Cash, Conventional, FHA, VA Loan
Read Less

© 2025 Intermountain Multiple Listing Service, Inc. All rights reserved.
GET MORE INFORMATION




