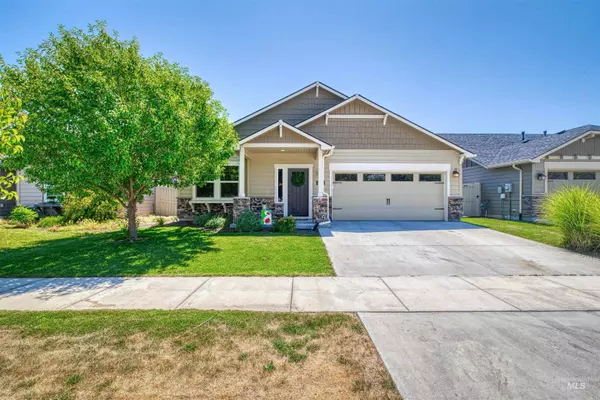For more information regarding the value of a property, please contact us for a free consultation.
11633 W Baserri Dr. Boise, ID 83709
Want to know what your home might be worth? Contact us for a FREE valuation!

Our team is ready to help you sell your home for the highest possible price ASAP
Key Details
Property Type Single Family Home
Sub Type Single Family Residence
Listing Status Sold
Purchase Type For Sale
Square Footage 1,574 sqft
Price per Sqft $269
Subdivision Aralar Park
MLS Listing ID 98953975
Sold Date 09/17/25
Bedrooms 3
HOA Fees $55/mo
HOA Y/N Yes
Abv Grd Liv Area 1,574
Year Built 2015
Annual Tax Amount $1,860
Tax Year 2024
Lot Size 4,791 Sqft
Acres 0.11
Property Sub-Type Single Family Residence
Source IMLS 2
Property Description
Discover the perfect blend of comfort and convenience in this meticulously maintained 3-bedroom, 2-bathroom residence. Located in a peaceful neighborhood, this home offers unparalleled privacy with no backyard neighbors and a verdant green space gracing the front, creating a serene and picturesque setting. Step inside to find brand-new, plush carpeting underfoot and a home that has been professionally cleaned, ensuring a pristine and inviting atmosphere. The intelligently designed layout provides both functionality and elegance, making it ideal for modern living. Situated in a highly sought-after neighborhood, this property is just moments away from premier dining, vibrant entertainment, and an array of shopping destinations. Whether you're hosting gatherings or seeking a peaceful retreat, this home delivers the perfect balance of lifestyle and location.
Location
State ID
County Ada
Area Boise South - 0500
Direction East on Overland from Eagle. North on Lizaso. East on Baserri
Rooms
Primary Bedroom Level Main
Master Bedroom Main
Main Level Bedrooms 3
Bedroom 2 Main
Bedroom 3 Main
Interior
Interior Features Bath-Master, Bed-Master Main Level, Split Bedroom, Walk-In Closet(s), Breakfast Bar, Pantry, Granite Counters
Heating Forced Air, Natural Gas
Cooling Central Air
Flooring Carpet, Engineered Wood Floors, Vinyl
Fireplace No
Appliance Gas Water Heater, Dishwasher, Disposal, Microwave, Oven/Range Freestanding, Gas Range
Exterior
Garage Spaces 2.0
Fence Vinyl, Wire
Community Features Single Family
Utilities Available Sewer Connected
Roof Type Composition
Street Surface Paved
Attached Garage true
Total Parking Spaces 2
Building
Lot Description Sm Lot 5999 SF, Sidewalks, Auto Sprinkler System, Pressurized Irrigation Sprinkler System
Faces East on Overland from Eagle. North on Lizaso. East on Baserri
Foundation Crawl Space
Builder Name Hayden Homes
Water City Service
Level or Stories One
Structure Type Frame
New Construction No
Schools
Elementary Schools Pepper Ridge
High Schools Centennial
School District West Ada School District
Others
Tax ID R0500410400
Ownership Fee Simple,Fractional Ownership: No
Read Less

© 2025 Intermountain Multiple Listing Service, Inc. All rights reserved.
GET MORE INFORMATION




