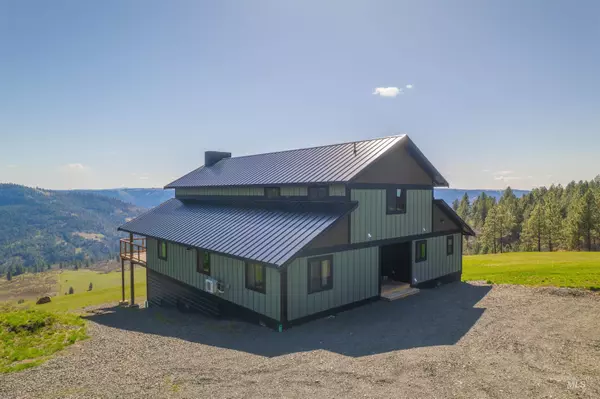For more information regarding the value of a property, please contact us for a free consultation.
520 Valley View Drive Lenore, ID 83541
Want to know what your home might be worth? Contact us for a FREE valuation!

Our team is ready to help you sell your home for the highest possible price ASAP
Key Details
Property Type Single Family Home
Sub Type Single Family w/ Acreage
Listing Status Sold
Purchase Type For Sale
Square Footage 3,984 sqft
Price per Sqft $200
Subdivision 0 Not Applicable
MLS Listing ID 98941926
Sold Date 09/05/25
Bedrooms 5
HOA Y/N No
Abv Grd Liv Area 3,120
Year Built 2023
Annual Tax Amount $3,790
Tax Year 2024
Lot Size 10.000 Acres
Acres 10.0
Property Sub-Type Single Family w/ Acreage
Source IMLS 2
Property Description
Breathtaking Timber-Frame Home with Panoramic South-Facing Views! This premium timber-frame retreat on 10 acres showcases stunning craftsmanship, floor-to-ceiling windows and soaring ceilings. The open-concept main level includes 3 beds, 2 baths, a spacious kitchen with a large island and a loft with bath overlooking the living area. The walk-out lower level features a private entrance, 2nd kitchen, full bath and sleeping area—ideal for guests, multi-gen living, or rental income. Enjoy expansive wrap-around decking with sweeping Clearwater Valley views. Minutes from Dworshak Reservoir and the Clearwater River for fishing, boating, hunting and more. A perfect blend of privacy, recreation and investment potential in the heart of North Central Idaho.
Location
State ID
County Clearwater
Area Clearwater County - 2095
Direction From Cavendish Grade, E on Cream Ridge/S Rd, R on Havelock, L on Valley View
Rooms
Other Rooms Separate Living Quarters
Basement Daylight, Walk-Out Access
Primary Bedroom Level Main
Master Bedroom Main
Main Level Bedrooms 3
Bedroom 2 Main
Bedroom 3 Main
Bedroom 4 Upper
Interior
Interior Features Bath-Master, Bed-Master Main Level, Split Bedroom, Den/Office, Family Room, Rec/Bonus, Loft, Breakfast Bar, Pantry, Kitchen Island, Wood/Butcher Block Counters
Heating Electric, Forced Air, Heat Pump, Propane
Cooling Central Air, Ductless/Mini Split
Flooring Carpet
Fireplaces Type Propane
Fireplace Yes
Appliance Electric Water Heater, Dishwasher, Oven/Range Freestanding, Refrigerator, Washer, Dryer
Exterior
Community Features Single Family, Recreational
Roof Type Metal
Porch Covered Patio/Deck
Building
Lot Description 10 - 19.9 Acres, Views, Canyon Rim, Rolling Slope, Steep Slope, Wooded, Winter Access
Faces From Cavendish Grade, E on Cream Ridge/S Rd, R on Havelock, L on Valley View
Foundation Crawl Space, Slab
Sewer Septic Tank
Water Shared Well
Level or Stories Two Story w/ Below Grade
Structure Type Concrete,Frame,Metal Siding,Other,HardiPlank Type
New Construction No
Schools
Elementary Schools Orofino Elementary
High Schools Orofino High School
School District Joint School District #171 (Orofino)
Others
Tax ID RP37N01W254801
Ownership Fee Simple
Acceptable Financing Cash, Conventional, VA Loan
Listing Terms Cash, Conventional, VA Loan
Read Less

© 2025 Intermountain Multiple Listing Service, Inc. All rights reserved.
GET MORE INFORMATION




