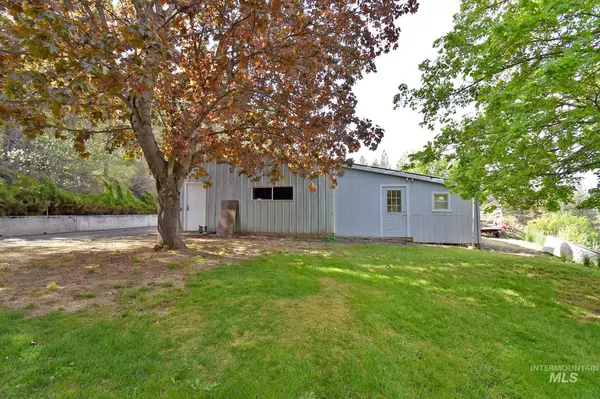For more information regarding the value of a property, please contact us for a free consultation.
29123 N Juliaetta Grade Juliaetta, ID 83535
Want to know what your home might be worth? Contact us for a FREE valuation!

Our team is ready to help you sell your home for the highest possible price ASAP
Key Details
Property Type Single Family Home
Sub Type Single Family w/ Acreage
Listing Status Sold
Purchase Type For Sale
Square Footage 3,357 sqft
Price per Sqft $193
Subdivision 0 Not Applicable
MLS Listing ID 98946757
Sold Date 09/04/25
Bedrooms 4
HOA Y/N No
Abv Grd Liv Area 1,957
Year Built 1991
Annual Tax Amount $4,621
Tax Year 2024
Lot Size 31.850 Acres
Acres 31.85
Property Sub-Type Single Family w/ Acreage
Source IMLS 2
Property Description
Escape to 31 acres of timbered land, just 30 minutes from town. This property includes a 4-bed, 4-bath home with main-floor laundry, a spacious master suite, new laminate flooring, and a wood stove. Enjoy panoramic views from the large deck, perfect for entertaining. Also included is a 1-bed, 1-bath guest house with kitchen and living room that provides privacy for guests. The 24x40 shop with tack room offers plenty of storage. The property also features a garden area, RV parking, and pastureland ideal for horses or cattle. Wildlife abounds, with deer, elk, and turkey in the area. Enjoy the privacy, along with fruit trees (cherry, apple, plum, walnut), and space for outdoor living. A true retreat! Includes: Fridge(2), Stoves (2), Dishwasher(1), Microwave(1), hot tub, gun safe, 3 wood stoves, Vise, Compressor, Benches.
Location
State ID
County Nez Perce
Area Nez Perce County - 2110
Direction Go through Juliaetta, turn Right on McGarry Grade, go over Bridge, first left on N Juliaetta Grade, 1 mile.
Rooms
Other Rooms Shop, Barn(s), Storage Shed, Sep. Detached Dwelling, Sep. Detached w/Kitchen, Separate Living Quarters
Primary Bedroom Level Main
Master Bedroom Main
Main Level Bedrooms 2
Bedroom 2 Main
Bedroom 3 Lower
Bedroom 4 Lower
Living Room Main
Dining Room Main Main
Kitchen Main Main
Interior
Interior Features Workbench, Bath-Master, Bed-Master Main Level, Guest Room, Den/Office, Formal Dining, Family Room, Great Room, Walk-In Closet(s), Breakfast Bar, Laminate Counters
Heating Forced Air, Heat Pump
Cooling Central Air
Flooring Concrete, Tile, Carpet
Fireplaces Type Wood Burning Stove
Fireplace Yes
Window Features Skylight(s)
Appliance Electric Water Heater, Dishwasher, Disposal, Oven/Range Freestanding, Refrigerator, Washer, Dryer
Exterior
Garage Spaces 2.0
Fence Fence/Livestock
Community Features Single Family
Utilities Available Electricity Connected, Cable Connected
Roof Type Composition
Attached Garage true
Total Parking Spaces 2
Building
Lot Description 20 - 40 Acres, Garden, Views, Canyon Rim, Wooded
Faces Go through Juliaetta, turn Right on McGarry Grade, go over Bridge, first left on N Juliaetta Grade, 1 mile.
Foundation Crawl Space, Slab
Sewer Holding Tank, Septic Tank
Water Spring
Level or Stories Single with Below Grade
Structure Type Insulation,Brick,Concrete,Frame,HardiPlank Type,Circ./Cond - Crawl Space
New Construction No
Schools
Elementary Schools Juliaetta
High Schools Kendrick Jr/Sr High
School District Kendrick Joint School District #283
Others
Tax ID FiveSee associated docs.
Ownership Fee Simple
Read Less

© 2025 Intermountain Multiple Listing Service, Inc. All rights reserved.
GET MORE INFORMATION




