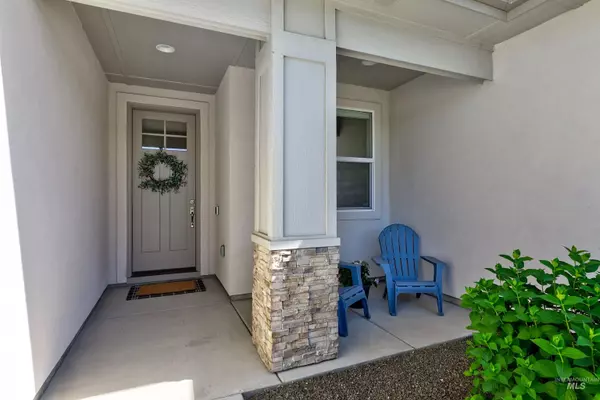For more information regarding the value of a property, please contact us for a free consultation.
8892 Sego Lily Dr. Nampa, ID 83687
Want to know what your home might be worth? Contact us for a FREE valuation!

Our team is ready to help you sell your home for the highest possible price ASAP
Key Details
Property Type Single Family Home
Sub Type Single Family Residence
Listing Status Sold
Purchase Type For Sale
Square Footage 2,108 sqft
Price per Sqft $308
Subdivision Hartland
MLS Listing ID 98950794
Sold Date 08/22/25
Bedrooms 4
HOA Fees $33/ann
HOA Y/N Yes
Abv Grd Liv Area 2,108
Year Built 2021
Annual Tax Amount $3,146
Tax Year 2024
Lot Size 8,276 Sqft
Acres 0.19
Property Sub-Type Single Family Residence
Source IMLS 2
Property Description
Welcome to your dream home in the sought-after Hartland Subdivision in Nampa! This beautifully designed 4-bedroom, 2-bathroom home offers the perfect blend of comfort, style, and functionality. This home features an open layout with a fireplace as the centerpiece of the living space, a kitchen that boasts modern cabinetry, quartz countertops, and plenty of space for cooking and entertaining. The primary suite offers a private bath and generous closet space, while the three additional bedrooms provide flexibility for guests or a home office. One standout feature of this home is the massive RV garage, offering ample space for toys, storage, or a workshop. In the backyard, this property backs up directly to a park, giving you peaceful views and privacy. Located in a quiet, well-maintained neighborhood, this home has so much to offer. Come experience the lifestyle that Hartland has to offer!
Location
State ID
County Canyon
Area Caldwell Nw - 1275
Direction W I-84 to Northside exit, N on Northside through Ustick, E on Marigold, S on Orchid to Sego Lily.
Rooms
Primary Bedroom Level Main
Master Bedroom Main
Main Level Bedrooms 4
Bedroom 2 Main
Bedroom 3 Main
Bedroom 4 Main
Interior
Interior Features Bath-Master, Bed-Master Main Level, Split Bedroom, Great Room, Double Vanity, Walk-In Closet(s), Breakfast Bar, Pantry, Kitchen Island, Quartz Counters
Heating Forced Air
Cooling Central Air
Fireplaces Type Gas
Fireplace Yes
Appliance Gas Water Heater, Dishwasher, Disposal, Microwave, Oven/Range Built-In, Water Softener Owned
Exterior
Garage Spaces 4.0
Fence Full, Metal, Vinyl
Utilities Available Sewer Connected
Roof Type Composition
Porch Covered Patio/Deck
Attached Garage true
Total Parking Spaces 4
Building
Lot Description Standard Lot 6000-9999 SF, R.V. Parking, Auto Sprinkler System, Pressurized Irrigation Sprinkler System
Faces W I-84 to Northside exit, N on Northside through Ustick, E on Marigold, S on Orchid to Sego Lily.
Water City Service
Level or Stories One
Structure Type Stone,Stucco,Wood Siding
New Construction No
Schools
Elementary Schools East Canyon
High Schools Ridgevue
School District Vallivue School District #139
Others
Senior Community Yes
Tax ID 34373141 0
Ownership Fee Simple
Acceptable Financing Cash, Conventional, VA Loan
Listing Terms Cash, Conventional, VA Loan
Read Less

© 2025 Intermountain Multiple Listing Service, Inc. All rights reserved.
GET MORE INFORMATION




