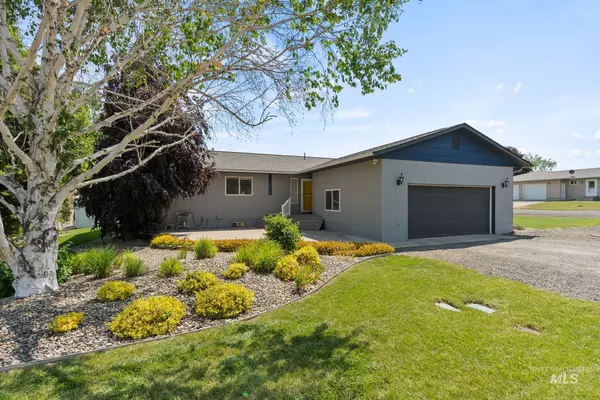For more information regarding the value of a property, please contact us for a free consultation.
1011 Lake Street Colton, WA 99113
Want to know what your home might be worth? Contact us for a FREE valuation!

Our team is ready to help you sell your home for the highest possible price ASAP
Key Details
Property Type Single Family Home
Sub Type Single Family Residence
Listing Status Sold
Purchase Type For Sale
Square Footage 3,556 sqft
Price per Sqft $150
Subdivision 0 Not Applicable
MLS Listing ID 98950422
Sold Date 08/26/25
Style Patio Home
Bedrooms 5
HOA Y/N No
Abv Grd Liv Area 1,778
Year Built 1994
Annual Tax Amount $3,311
Tax Year 2025
Lot Size 0.275 Acres
Acres 0.275
Property Sub-Type Single Family Residence
Source IMLS 2
Property Description
Dreaming of a home with a shop? This one's for you. This Colton, WA home includes a 34x24 heated and insulated shop with a loft, perfect for hobbies, storage, outdoor gear, or a serious workspace. Whether you're into projects, toys, or just want extra space to spread out, this shop delivers. Now offered at $535,000, this spacious 5-bedroom, 3-bath home sits on a prime corner lot and offers over 3,500 square feet of thoughtfully designed living space. You'll love the ease of main-level living, including a large primary suite with ensuite, and generously sized bedrooms that offer flexibility for guests, offices, or kids. Natural light fills the home, giving it a warm, inviting feel, perfect for both quiet mornings and entertaining nights. And with quick access to Pullman and Lewiston, you'll enjoy a peaceful small-town setting without sacrificing convenience. Space, function, and location, this one truly has it all.
Location
State WA
County Whitman
Area Whitman County - 2120
Direction Heading North on highway 195 before taking a left on Lake St. Head south on Lake St. until you reach College St. where you will head west. Take a left on Lake St. and the home will be on the right.
Rooms
Family Room Lower
Other Rooms Shop
Basement Daylight
Primary Bedroom Level Main
Master Bedroom Main
Main Level Bedrooms 3
Bedroom 2 Main
Bedroom 3 Main
Bedroom 4 Lower
Living Room Main
Kitchen Main Main
Family Room Lower
Interior
Interior Features Loft, Bed-Master Main Level, Family Room, Breakfast Bar, Laminate Counters
Heating Forced Air, Natural Gas
Cooling Central Air
Flooring Concrete, Carpet, Laminate
Fireplaces Type Gas, Other
Fireplace Yes
Appliance Gas Water Heater, Disposal, Refrigerator, Gas Oven, Gas Range
Exterior
Garage Spaces 2.0
Community Features Single Family
Utilities Available Sewer Connected, Electricity Connected, Natural Gas Connected
Roof Type Composition
Street Surface Paved
Attached Garage true
Total Parking Spaces 2
Building
Lot Description 10000 SF - .49 AC, R.V. Parking, Corner Lot, Auto Sprinkler System, Drip Sprinkler System, Full Sprinkler System
Faces Heading North on highway 195 before taking a left on Lake St. Head south on Lake St. until you reach College St. where you will head west. Take a left on Lake St. and the home will be on the right.
Water City Service
Level or Stories Single with Below Grade
Structure Type Insulation,Frame,Wood Siding
New Construction No
Schools
Elementary Schools Colton
High Schools Colton
School District Colton School District #306
Others
Tax ID 102500013060002
Ownership Fee Simple
Acceptable Financing Conventional, FHA, VA Loan
Listing Terms Conventional, FHA, VA Loan
Read Less

© 2025 Intermountain Multiple Listing Service, Inc. All rights reserved.
GET MORE INFORMATION




