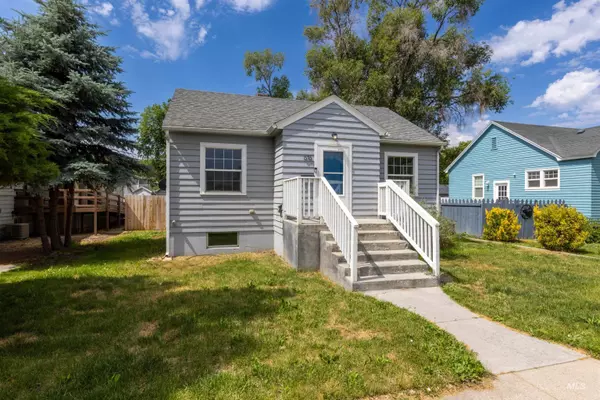For more information regarding the value of a property, please contact us for a free consultation.
616 & 616 1/2 Everett Caldwell, ID 83605
Want to know what your home might be worth? Contact us for a FREE valuation!

Our team is ready to help you sell your home for the highest possible price ASAP
Key Details
Property Type Single Family Home
Sub Type Single Family Residence
Listing Status Sold
Purchase Type For Sale
Square Footage 2,052 sqft
Price per Sqft $199
Subdivision Strahorn
MLS Listing ID 98950710
Sold Date 08/13/25
Bedrooms 3
HOA Y/N No
Abv Grd Liv Area 760
Year Built 1939
Annual Tax Amount $2,091
Tax Year 2024
Lot Size 6,098 Sqft
Acres 0.14
Property Sub-Type Single Family Residence
Source IMLS 2
Property Description
HUGE PRICE REDUCTION!! Rare opportunity! Historic home + studio within walking distance to College of Idaho and Indian Creek Plaza! Beautiful, well kept & quiet neighborhood of lovely historic homes. Sellers made many upgrades to both units including replacing the sewer line in main house, flooring, fixtures, adding A/C & mini split, auto sprinklers, updating kitchens + bathrooms, finishing basement of main house to create family room, bedroom w. egress and full bathroom. Newer HW heater in main house, newer roof on garage, full fencing, newer gutters, many windows replaced, upgraded electrical in garage including 240V circuit. All work permitted. Studio has full kitchen, loft/sleeping area w. separate a/c unit, mini split heating/cooling and full bath. Fencing allows both units to have private yards and garage is separated to allow each 1 garage stall for parking or storage. Live in one and rent the other to help make your payment - or use as a generational living set up! *Virtual Staging Used in some pics.
Location
State ID
County Canyon
Area Caldwell Sw - 1280
Direction Exit 28 to 10th Ave. L on 10th, R on Everett to property
Rooms
Family Room Lower
Other Rooms Sep. Detached w/Kitchen, Separate Living Quarters
Primary Bedroom Level Main
Master Bedroom Main
Main Level Bedrooms 2
Bedroom 2 Main
Bedroom 3 Lower
Living Room Main
Kitchen Main Main
Family Room Lower
Interior
Interior Features Bed-Master Main Level, Family Room, Solid Surface Counters
Heating Forced Air, Natural Gas, Ductless/Mini Split
Cooling Central Air, Ductless/Mini Split
Flooring Tile
Fireplace No
Appliance Electric Water Heater, Dishwasher, Microwave, Oven/Range Freestanding, Refrigerator, Washer
Exterior
Garage Spaces 2.0
Fence Full, Wood
Community Features Other
Utilities Available Sewer Connected, Broadband Internet
Roof Type Composition
Attached Garage false
Total Parking Spaces 2
Building
Lot Description Standard Lot 6000-9999 SF, Bus on City Route, Garden, Irrigation Available, Sidewalks, Auto Sprinkler System, Full Sprinkler System, Pressurized Irrigation Sprinkler System
Faces Exit 28 to 10th Ave. L on 10th, R on Everett to property
Water City Service
Level or Stories Single with Below Grade
Structure Type HardiPlank Type,Wood Siding
New Construction No
Schools
Elementary Schools Lincoln
High Schools Caldwell
School District Caldwell School District #132
Others
Tax ID R0661500000
Ownership Fee Simple
Acceptable Financing Cash, Conventional, FHA, VA Loan
Listing Terms Cash, Conventional, FHA, VA Loan
Read Less

© 2025 Intermountain Multiple Listing Service, Inc. All rights reserved.
GET MORE INFORMATION




