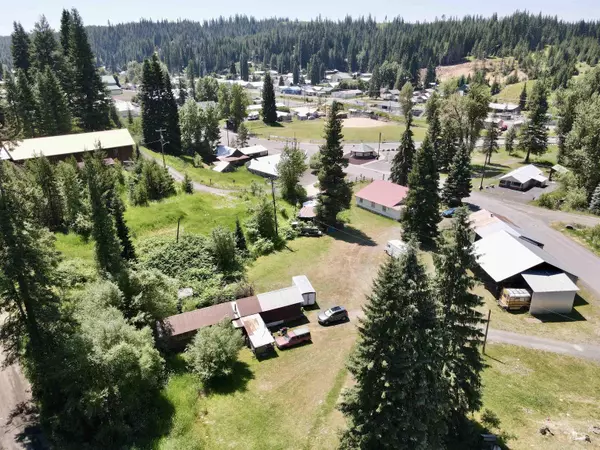For more information regarding the value of a property, please contact us for a free consultation.
108 Canal Street Pierce, ID 83546
Want to know what your home might be worth? Contact us for a FREE valuation!

Our team is ready to help you sell your home for the highest possible price ASAP
Key Details
Property Type Single Family Home
Sub Type Single Family w/ Acreage
Listing Status Sold
Purchase Type For Sale
Square Footage 2,237 sqft
Price per Sqft $82
Subdivision 0 Not Applicable
MLS Listing ID 98952052
Sold Date 08/08/25
Bedrooms 3
HOA Y/N No
Abv Grd Liv Area 1,541
Year Built 1955
Annual Tax Amount $723
Tax Year 2023
Lot Size 1.790 Acres
Acres 1.79
Property Sub-Type Single Family w/ Acreage
Source IMLS 2
Property Description
INCOME OPPORTUNITY!!! 1.79 acres in the City limits of historic Pierce Idaho! The main house is 3 bed 1 bath w/ 1,541 sq ft. Second home is a 1 bed 1 bath w/ 696 sq ft. Large shop w/ storage loft and 5 bay covered carports. The property also has an additional building with a meat processing shop. This was a state certified, highly productive meat cutting business; includes a large walk-in cooler, additional walk-in freezer, and has ceiling rails with hooks for processing game. In the past, the property included a RV park and could easily be converted to an income producing property once again. (Whether it's RV or mini cabin rentals!) The small town of Pierce is surrounded by public land…truly a sportsman's paradise whether you're hunting, huckleberry/mushroom picking, snow mobiling or on UTVs. Located between the Clearwater and North Fork Rivers with salmon, steelhead and trout. Pierce has a swimming pool, park, grocery store, library, several restaurants/coffee shop, and more!
Location
State ID
County Clearwater
Area Clearwater County - 2095
Direction Plug the address into Google maps and it'll take you right there.
Rooms
Other Rooms Shop
Primary Bedroom Level Main
Master Bedroom Main
Main Level Bedrooms 3
Bedroom 2 Main
Bedroom 3 Main
Interior
Interior Features Loft
Heating Oil, Wood
Fireplaces Type Wood Burning Stove
Fireplace Yes
Appliance Electric Water Heater
Exterior
Garage Spaces 2.0
Carport Spaces 5
Community Features Single Family
Utilities Available Sewer Connected, Cable Connected
Roof Type Metal
Street Surface Paved
Attached Garage false
Total Parking Spaces 7
Building
Lot Description 1 - 4.99 AC, R.V. Parking
Faces Plug the address into Google maps and it'll take you right there.
Water City Service
Level or Stories One
Structure Type Wood Siding
New Construction No
Schools
Elementary Schools Timberline K-12
High Schools Timberline K-12
School District Joint School District #171 (Orofino)
Others
Tax ID RPB36N5E024700, RPB36N5E024690
Ownership Fee Simple
Acceptable Financing Cash, Conventional
Listing Terms Cash, Conventional
Read Less

© 2025 Intermountain Multiple Listing Service, Inc. All rights reserved.



