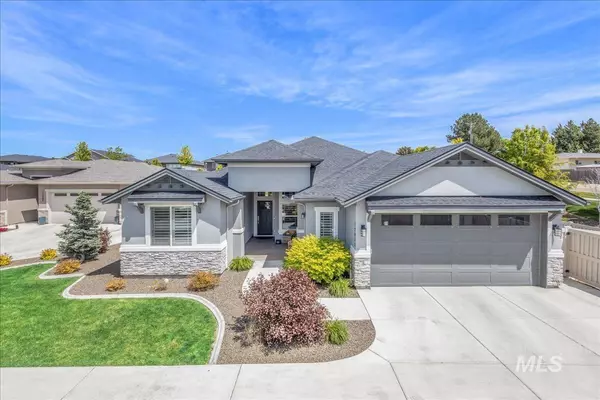For more information regarding the value of a property, please contact us for a free consultation.
12030 S Aves Pl Nampa, ID 83686
Want to know what your home might be worth? Contact us for a FREE valuation!

Our team is ready to help you sell your home for the highest possible price ASAP
Key Details
Property Type Single Family Home
Sub Type Single Family Residence
Listing Status Sold
Purchase Type For Sale
Square Footage 2,241 sqft
Price per Sqft $296
Subdivision Redhawk Ridge
MLS Listing ID 98949994
Sold Date 06/30/25
Bedrooms 4
HOA Fees $86/qua
HOA Y/N Yes
Abv Grd Liv Area 2,241
Year Built 2020
Annual Tax Amount $3,105
Tax Year 2024
Lot Size 0.280 Acres
Acres 0.28
Property Sub-Type Single Family Residence
Source IMLS 2
Property Description
Beautifully maintained single level Craftsman style home. Nestled brilliantly on the lot to maximize the gorgeous backyard, raised beds, shed and dog run. Steps from the scenic public Red Hawk Golf Course and minutes from the recreational haven of Lake Lowell. Homes exterior showcases classic craftsman details including a covered porch, overhead fan and an ample .28 acre lot. The interiors open concept layout with generous natural light features stylish finishes and thoughtfully designed living spaces. Primary suite opens onto the back patio and yard. The fourth bedroom is ideally designed to serve as the perfect home office, if desired. The luxurious spa-like full tub has separate tiled shower. The clean, epoxied garage is oversized with a fabulous wall unit organizer for all your tools. Home is plumbed for central vac. Water softener is included. Enjoy seamless indoor - outdoor living...perfect for relaxing after a round of golf or a day on the lake. Easy and convenient living on one level.
Location
State ID
County Canyon
Area Nampa South (86) - 1260
Zoning RS6
Direction Midland Blvd/Greenhurst Rd, W on Greenhurst Rd, N on Culmen Way, W on Cere Dr, S on Aves Pl to address
Rooms
Other Rooms Storage Shed
Primary Bedroom Level Main
Master Bedroom Main
Main Level Bedrooms 4
Bedroom 2 Main
Bedroom 3 Main
Bedroom 4 Main
Living Room Main
Kitchen Main Main
Interior
Interior Features Bath-Master, Bed-Master Main Level, Split Bedroom, Den/Office, Great Room, Double Vanity, Central Vacuum Plumbed, Walk-In Closet(s), Breakfast Bar, Pantry, Kitchen Island, Quartz Counters
Heating Forced Air, Natural Gas
Cooling Central Air
Flooring Tile, Carpet
Fireplaces Number 1
Fireplaces Type One, Gas
Fireplace Yes
Appliance Gas Water Heater, Tank Water Heater, Dishwasher, Disposal, Microwave, Oven/Range Built-In, Refrigerator, Water Softener Owned, Gas Range
Exterior
Garage Spaces 2.0
Fence Full, Metal, Vinyl
Pool Community
Community Features Single Family
Utilities Available Sewer Connected, Cable Connected, Broadband Internet
Roof Type Architectural Style
Street Surface Paved
Porch Covered Patio/Deck
Attached Garage true
Total Parking Spaces 2
Building
Lot Description 10000 SF - .49 AC, Dog Run, Garden, Golf Course, Sidewalks, Cul-De-Sac, Auto Sprinkler System, Full Sprinkler System, Irrigation Sprinkler System
Faces Midland Blvd/Greenhurst Rd, W on Greenhurst Rd, N on Culmen Way, W on Cere Dr, S on Aves Pl to address
Foundation Crawl Space
Water City Service
Level or Stories One
Structure Type Frame,Stone,Stucco,Circ./Cond - Crawl Space
New Construction No
Schools
Elementary Schools Owyhee
High Schools Skyview
School District Nampa School District #131
Others
Tax ID R3208346300
Ownership Fee Simple,Fractional Ownership: No
Acceptable Financing Cash, Conventional, FHA, VA Loan
Listing Terms Cash, Conventional, FHA, VA Loan
Read Less

© 2025 Intermountain Multiple Listing Service, Inc. All rights reserved.
GET MORE INFORMATION




