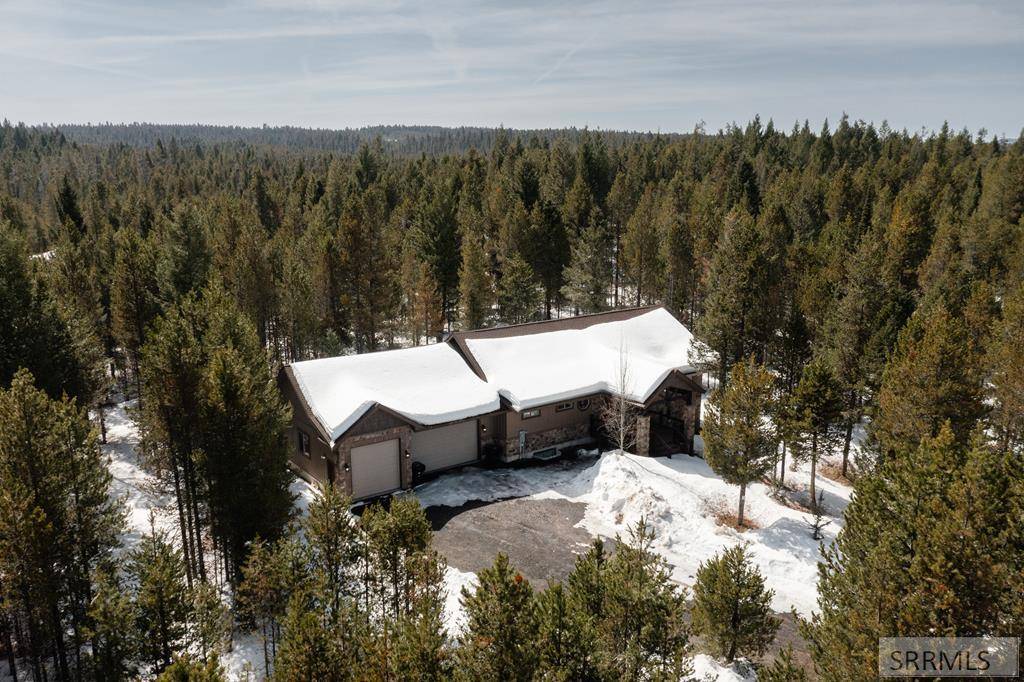For more information regarding the value of a property, please contact us for a free consultation.
3626 Redtail Street Island Park, ID 83429
Want to know what your home might be worth? Contact us for a FREE valuation!

Our team is ready to help you sell your home for the highest possible price ASAP
Key Details
Sold Price $1,550,000
Property Type Single Family Home
Sub Type Single Family
Listing Status Sold
Purchase Type For Sale
Square Footage 4,000 sqft
Price per Sqft $387
Subdivision Silver Hawk-Fre
MLS Listing ID 2175785
Sold Date 06/20/25
Style 1 Story
Bedrooms 4
Full Baths 4
Construction Status Frame,Existing
HOA Y/N no
Year Built 2016
Annual Tax Amount $4,503
Tax Year 2024
Lot Size 1.520 Acres
Acres 1.52
Property Sub-Type Single Family
Property Description
Welcome to 3626 Redtail Street, a luxury retreat nestled in the heart of Island Park's exclusive Silverhawk subdivision. Set on 1.52 wooded acres with lake access and a private boat slip just down the road, this 4,000 sq ft custom-built home blends timeless elegance with rustic charm—safely tucked away from the water for peace of mind with kids and family. Vaulted ceilings with timber beams, a stunning wall of windows, and a floor-to-ceiling rock fireplace define the open-concept great room. The chef's kitchen features knotty alder cabinetry, granite countertops, a large island, and stainless appliances. The main-level master suite offers peaceful views, rich wood finishes, and a spa-like ensuite. Downstairs, you'll find a second master suite, two additional bedrooms, a full bath, a theater room, and a cozy family room with a second fireplace. Entertain indoors or step out to the covered deck and soak in the surrounding pines. With a finished basement, 3-car drive-through garage, and private gated setting, this turnkey property offers year-round comfort and prime access to Island Park's world-class recreation. Whether you're seeking a vacation rental investment or a forever escape, this is mountain living done right.
Location
State ID
County Fremont
Area Fremont
Zoning FREMONT-R1-RESIDENTIAL SNGL FM
Rooms
Other Rooms Main Floor Master Bedroom, Master Bath, Theater Room
Basement Egress Windows, Finished, Full
Interior
Interior Features Ceiling Fan(s), Garage Door Opener(s), Granite Counters
Hot Water Main Level
Heating Propane, Forced Air
Cooling None
Fireplaces Number 1
Fireplaces Type 2, Propane
Laundry Main Level
Exterior
Parking Features 3 Stalls, Attached
Fence None
Landscape Description Established Trees,Sprinkler-Auto
Waterfront Description Secluded,Wooded
Roof Type Architectural
Topography Secluded,Wooded
Building
Sewer Private Septic
Water Well
Construction Status Frame,Existing
Schools
Elementary Schools Ashton A215El
Middle Schools North Fremont A215Jh
High Schools North Fremont A215Hs
Others
Acceptable Financing Cash, Conventional
Listing Terms Cash, Conventional
Special Listing Condition Not Applicable
Read Less
Bought with Century 21 High Desert



