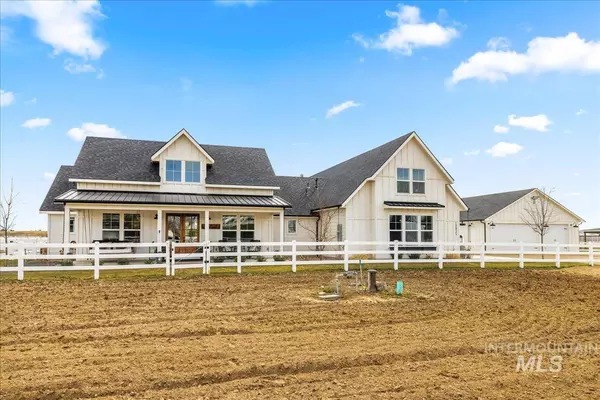For more information regarding the value of a property, please contact us for a free consultation.
10935 Purple Sage Rd Middleton, ID 83644
Want to know what your home might be worth? Contact us for a FREE valuation!

Our team is ready to help you sell your home for the highest possible price ASAP
Key Details
Property Type Single Family Home
Sub Type Single Family w/ Acreage
Listing Status Sold
Purchase Type For Sale
Square Footage 2,994 sqft
Price per Sqft $492
Subdivision Summersage Estates
MLS Listing ID 98939723
Sold Date 06/16/25
Bedrooms 4
HOA Y/N No
Abv Grd Liv Area 2,994
Year Built 2019
Annual Tax Amount $4,198
Tax Year 2024
Lot Size 2.010 Acres
Acres 2.01
Property Sub-Type Single Family w/ Acreage
Source IMLS 2
Property Description
Huge price improvement on this spectacular equestrian Modern Farmhouse with No CCR's/HOA and your very own Gated Entry. Hardwood flooring. Beautiful open kitchen and walk-in pantry includes commercial style stove and stainless appliances, custom cabinets w/soft close drawers and Quartz counters. Exterior features include a playground with in-ground trampoline, Garden with irrigation, Executive Chicken coop with 25AMP service, Dog run/goat pen, She-Shed, and Hay storage. Gather around the fire pit or one of the covered porches. Garage and Shop (2024) feature Epoxy Floors and RV parking with electric hookup. Perfect for your toys, a man cave, or both! Full water rights. Pressurized 3” irrigation line on property with isolation valve. Watch the sunset in the Spa (Negotiable) with privacy screens and access through the master retreat. This is a must see with the best curb appeal in town. More pictures available/3D on the homes website: https://a-framephotoaerial.hd.pics/10935-Purple-Sage-Rd BTVAI.
Location
State ID
County Canyon
Area Middleton - 1285
Direction From HWY 44, North on Middleton Rd. East on Purple Sage Rd. Property on South side of street.
Rooms
Other Rooms Shop, Barn(s), Corral(s), Storage Shed, Sep. Detached Dwelling
Primary Bedroom Level Main
Master Bedroom Main
Main Level Bedrooms 4
Bedroom 2 Main
Bedroom 3 Main
Bedroom 4 Lower
Interior
Interior Features Bath-Master, Bed-Master Main Level, Guest Room, Split Bedroom, Den/Office, Family Room, Great Room, Rec/Bonus, Double Vanity, Walk-In Closet(s), Pantry, Quartz Counters
Heating Heated, Forced Air, Natural Gas, Ductless/Mini Split
Cooling Cooling, Central Air, Ductless/Mini Split
Flooring Concrete, Hardwood, Tile, Carpet
Fireplaces Type Gas, Insert, Other
Fireplace Yes
Appliance Gas Water Heater, ENERGY STAR Qualified Water Heater, Tank Water Heater, Dishwasher, Disposal, Double Oven, Microwave, Refrigerator, Washer, Gas Range
Exterior
Garage Spaces 8.0
Fence Full, Fence/Livestock, Metal, Vinyl
Pool Above Ground, Private
Community Features Single Family
Utilities Available Electricity Connected, Water Connected, Natural Gas Connected, Cable Connected, Broadband Internet
Waterfront Description Irrigation Canal/Ditch
Roof Type Composition,Metal
Street Surface Paved
Porch Covered Patio/Deck
Attached Garage true
Total Parking Spaces 8
Private Pool true
Building
Lot Description 1 - 4.99 AC, Dog Run, Garden, Horses, Irrigation Available, R.V. Parking, Views, Chickens, Auto Sprinkler System, Full Sprinkler System, Irrigation Sprinkler System
Faces From HWY 44, North on Middleton Rd. East on Purple Sage Rd. Property on South side of street.
Foundation Crawl Space
Sewer Septic Tank
Water Well
Level or Stories Single w/ Upstairs Bonus Room
Structure Type Insulation,Frame,HardiPlank Type
New Construction No
Schools
Elementary Schools Mill Creek
High Schools Middleton
School District Middleton School District #134
Others
Tax ID 37591100A0
Ownership Fee Simple
Acceptable Financing Consider All
Green/Energy Cert ENERGY STAR Certified Homes
Listing Terms Consider All
Read Less

© 2025 Intermountain Multiple Listing Service, Inc. All rights reserved.
GET MORE INFORMATION




