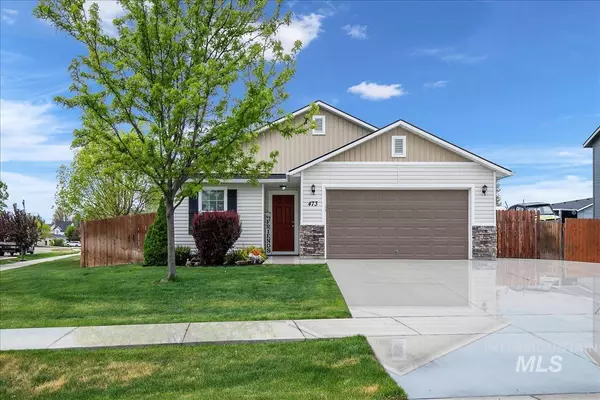For more information regarding the value of a property, please contact us for a free consultation.
473 Stage Line Place Middleton, ID 83644-0000
Want to know what your home might be worth? Contact us for a FREE valuation!

Our team is ready to help you sell your home for the highest possible price ASAP
Key Details
Property Type Single Family Home
Sub Type Single Family Residence
Listing Status Sold
Purchase Type For Sale
Square Footage 1,684 sqft
Price per Sqft $236
Subdivision Falcon Valley
MLS Listing ID 98945470
Sold Date 06/13/25
Bedrooms 3
HOA Fees $32/ann
HOA Y/N Yes
Abv Grd Liv Area 1,684
Year Built 2014
Annual Tax Amount $743
Tax Year 2024
Lot Size 9,583 Sqft
Acres 0.22
Property Sub-Type Single Family Residence
Source IMLS 2
Property Description
Charming and move-in ready, this 3-bedroom, 2-bathroom home sits on a spacious corner lot, and offers a smart split-bedroom floor plan for added privacy. Vaulted ceilings enhance the open-concept living area, while a flexible bonus room provides space for a home office, playroom, or guest area. The fully fenced and beautifully landscaped yard with mature trees and automatic irrigation system. Also includes a spacious detached shed for storage and plenty of room for outdoor enjoyment. You'll love the convenience of dedicated RV parking and an attached 2-car garage. Located on a quiet cul de sac, established neighborhood, this property blends comfort, functionality, and curb appeal. Whether you're hosting friends or relaxing in your own space, this home has everything you need.
Location
State ID
County Canyon
Area Middleton - 1285
Direction From Star W on ID-44, R or North onto Duff Lane, L or West on E. 9th St, L on Condor, R on Stageline Place
Rooms
Primary Bedroom Level Main
Master Bedroom Main
Main Level Bedrooms 3
Bedroom 2 Main
Bedroom 3 Main
Living Room Main
Kitchen Main Main
Interior
Interior Features Bed-Master Main Level, Split Bedroom, Great Room, Rec/Bonus, Walk-In Closet(s), Pantry, Kitchen Island, Laminate Counters
Heating Forced Air, Natural Gas
Cooling Central Air
Flooring Carpet
Fireplace No
Appliance Gas Water Heater, Dishwasher, Disposal, Microwave, Oven/Range Freestanding, Gas Oven, Gas Range
Exterior
Garage Spaces 2.0
Fence Wood
Community Features Single Family
Utilities Available Cable Connected
Roof Type Architectural Style
Porch Covered Patio/Deck
Attached Garage true
Total Parking Spaces 2
Building
Lot Description Standard Lot 6000-9999 SF, Corner Lot, Cul-De-Sac, Auto Sprinkler System, Pressurized Irrigation Sprinkler System
Faces From Star W on ID-44, R or North onto Duff Lane, L or West on E. 9th St, L on Condor, R on Stageline Place
Foundation Crawl Space
Builder Name CBH
Water City Service
Level or Stories One
Structure Type Metal Siding,Stone,Vinyl Siding
New Construction No
Schools
Elementary Schools Mill Creek
High Schools Middleton
School District Middleton School District #134
Others
Tax ID R33868144
Ownership Fee Simple
Acceptable Financing Cash, Conventional
Listing Terms Cash, Conventional
Read Less

© 2025 Intermountain Multiple Listing Service, Inc. All rights reserved.
GET MORE INFORMATION




