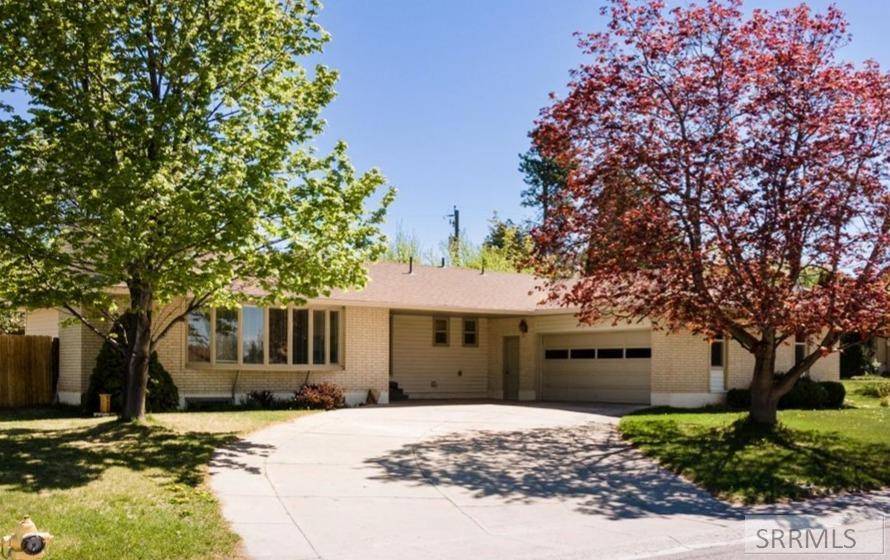For more information regarding the value of a property, please contact us for a free consultation.
520 Fairway Drive Pocatello, ID 83201
Want to know what your home might be worth? Contact us for a FREE valuation!

Our team is ready to help you sell your home for the highest possible price ASAP
Key Details
Sold Price $386,000
Property Type Single Family Home
Sub Type Single Family
Listing Status Sold
Purchase Type For Sale
Square Footage 3,056 sqft
Price per Sqft $126
Subdivision Fairway Estates-Ban
MLS Listing ID 2176705
Sold Date 06/13/25
Style 1 Story
Bedrooms 5
Full Baths 3
Construction Status Frame,Existing
HOA Y/N no
Year Built 1967
Annual Tax Amount $2,747
Tax Year 2024
Lot Size 0.290 Acres
Acres 0.29
Property Sub-Type Single Family
Property Description
This home offers timeless mid-century charm and incredible sunset views! Enjoy the convenience of being near a Golf Course, just 4 minutes from the hospital, and less than 10 minutes to ISU, all while enjoying a low-traffic location. The fully fenced yard features mature landscaping with a shaded front yard, storage shed, and even an apple tree—perfect for enjoying the private outdoors. Inside, natural light floods through a large bay window, and cozy fireplaces grace both the main and lower levels. The thoughtfully designed dining area sits perfectly between the main living space and the outdoor area, making it ideal for entertaining. The main floor includes a spacious primary suite, main floor laundry, and plenty of extra storage throughout. There is plenty of off-street parking and an oversized two-bay garage for vehicles and more. This is a must-see property that combines comfort, convenience, and character in a prime location!
Location
State ID
County Bannock
Area Bannock
Zoning BANNOCK-RESIDENTIAL SUBURBAN
Rooms
Other Rooms Formal Dining Room, Main Floor Master Bedroom, Other-See Remarks
Basement Full
Interior
Hot Water Main Level
Heating Gas, Forced Air
Cooling Central
Fireplaces Number 1
Fireplaces Type 2, Open Hearth
Laundry Main Level
Exterior
Exterior Feature None
Parking Features 2 Stalls, Attached
Fence Wood
Landscape Description Established Lawn,Established Trees
Roof Type 3 Tab
Building
Sewer Public Sewer
Water Public
Construction Status Frame,Existing
Schools
Elementary Schools Gate City
Middle Schools Franklin
High Schools Highland
Others
HOA Fee Include None
Acceptable Financing Cash, Conventional, FHA, IHFA, VA Loan
Listing Terms Cash, Conventional, FHA, IHFA, VA Loan
Special Listing Condition Not Applicable
Read Less
Bought with Real Broker LLC



