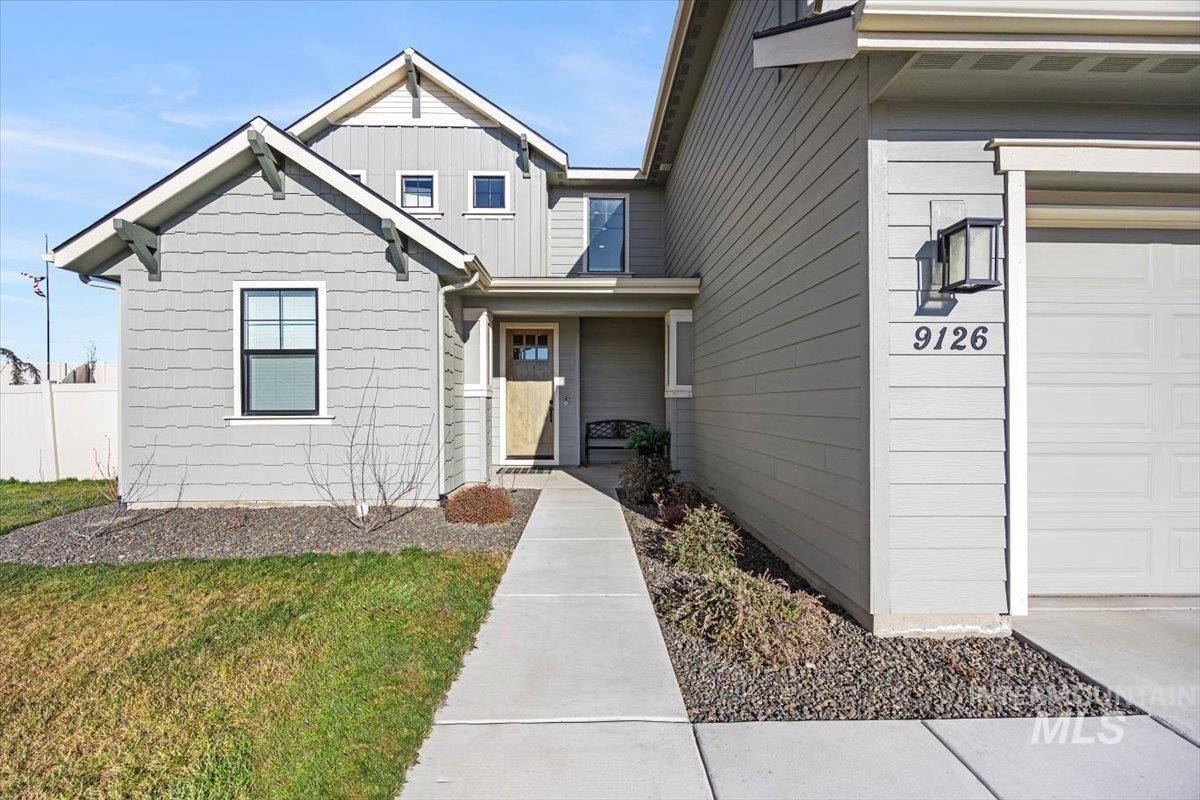For more information regarding the value of a property, please contact us for a free consultation.
9126 W Bowie St. Star, ID 83669
Want to know what your home might be worth? Contact us for a FREE valuation!

Our team is ready to help you sell your home for the highest possible price ASAP
Key Details
Property Type Single Family Home
Sub Type Single Family Residence
Listing Status Sold
Purchase Type For Sale
Square Footage 2,720 sqft
Price per Sqft $240
Subdivision Heirloom Ridge
MLS Listing ID 98934234
Sold Date 06/13/25
Bedrooms 5
HOA Fees $66/qua
HOA Y/N Yes
Abv Grd Liv Area 2,720
Year Built 2022
Annual Tax Amount $2,287
Tax Year 2024
Lot Size 8,189 Sqft
Acres 0.188
Property Sub-Type Single Family Residence
Source IMLS 2
Property Description
GREAT NEW PRICE! Better than new! Upgrades & extras abound in this exceptional home with an upper Bonus Room & ensuite bathroom. Versatile main level bedroom located next to entry hall & powder room could be used as an office. Enjoy meticulously landscaped, low maintenance fully-fenced and private backyard with an enlarged patio, retaining wall, Perma-Bark, in-ground trampoline & hillside slide. Open great room layout has expansive kitchen island, farm style sink, quartz counters, new 6-burner gas stove, huge walk-in pantry & adj mud room w storage cabinets, cubbies, coat hooks. Kitchen flows seamlessly into dining/Great room brightened by large picture windows & adorned by a stone hearth enclosing the gas fireplace. Use the upper loft as a lounge or library. Tandem garage is fully insulated with plenty of space for parking, exercise equipment & toys. Driveway has been expanded for additional parking. Neighborhood amenities offer relaxation & recreation at the community pool, pickleball court, & play yard!
Location
State ID
County Ada
Area Star - 0950
Zoning R-3PUD-DA
Direction N on Hwy 16 from State St., L on Floating Feather, L on N Worsley Way, R on W Rycroft Dr, and L on W Bowie St. Home is at the end of the street on the right.
Rooms
Family Room Upper
Primary Bedroom Level Upper
Master Bedroom Upper
Main Level Bedrooms 1
Bedroom 2 Main
Bedroom 3 Upper
Bedroom 4 Upper
Kitchen Main Main
Family Room Upper
Interior
Interior Features Bath-Master, Family Room, Great Room, Double Vanity, Walk-In Closet(s), Pantry, Kitchen Island, Quartz Counters
Heating Forced Air, Natural Gas
Cooling Central Air
Flooring Carpet, Vinyl
Fireplaces Number 1
Fireplaces Type One, Gas, Insert
Fireplace Yes
Appliance Gas Water Heater, Dishwasher, Disposal, Microwave, Oven/Range Freestanding, Refrigerator, Gas Oven, Gas Range
Laundry Gas Dryer Hookup
Exterior
Garage Spaces 3.0
Fence Full, Vinyl
Pool Community, In Ground, Pool
Community Features Single Family
Utilities Available Sewer Connected, Cable Connected, Broadband Internet
Roof Type Composition,Architectural Style
Street Surface Paved
Attached Garage true
Total Parking Spaces 3
Private Pool false
Building
Lot Description Standard Lot 6000-9999 SF, Auto Sprinkler System, Drip Sprinkler System, Full Sprinkler System
Faces N on Hwy 16 from State St., L on Floating Feather, L on N Worsley Way, R on W Rycroft Dr, and L on W Bowie St. Home is at the end of the street on the right.
Builder Name Toll Bros
Water City Service
Level or Stories Two
Structure Type Frame,HardiPlank Type
New Construction No
Schools
Elementary Schools Eagle
High Schools Owyhee
School District West Ada School District
Others
Tax ID R7563740740
Ownership Fee Simple
Acceptable Financing Cash, Conventional, FHA, VA Loan
Listing Terms Cash, Conventional, FHA, VA Loan
Read Less

© 2025 Intermountain Multiple Listing Service, Inc. All rights reserved.



