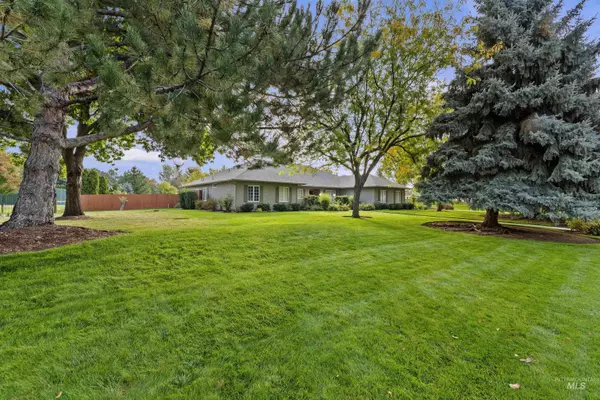For more information regarding the value of a property, please contact us for a free consultation.
810 W Stafford Eagle, ID 83616
Want to know what your home might be worth? Contact us for a FREE valuation!

Our team is ready to help you sell your home for the highest possible price ASAP
Key Details
Property Type Single Family Home
Sub Type Single Family w/ Acreage
Listing Status Sold
Purchase Type For Sale
Square Footage 2,796 sqft
Price per Sqft $321
Subdivision Banbury Sub
MLS Listing ID 98930126
Sold Date 02/21/25
Bedrooms 3
HOA Fees $124/qua
HOA Y/N Yes
Abv Grd Liv Area 2,796
Originating Board IMLS 2
Year Built 1993
Annual Tax Amount $3,128
Tax Year 2023
Lot Size 1.430 Acres
Acres 1.43
Property Sub-Type Single Family w/ Acreage
Property Description
Exceptional opportunity in Banbury, featuring this single level contemporary on 1.4 acres of manicured grounds, complete with triple garage and a spacious heated shop. Wonderfully remodeled kitchen and family room, with Bosch appliances & quartz countertops. Expansive hardwood flooring throught out, with gorgeous and spacious master suite that is ADA compliant. Great office/den space with built in desk and book case, formal and informal dining spaces, loads of light infused rooms overlooking lush landscaping, and covered/private patio space with hot tub. Grounds fully landscaped with plenty of room for pool, sports court, and/or additional garden space. Irreplaceable at this price, this home has been lovingly maintained - a great opportunity at a terrific price point.
Location
State ID
County Ada
Area Eagle - 0900
Zoning R-1-P
Direction W on Chinden from Eagle Rd, N on Stafford into Banbury Sub
Rooms
Family Room Main
Other Rooms Shop, Storage Shed
Primary Bedroom Level Main
Master Bedroom Main
Main Level Bedrooms 3
Bedroom 2 Main
Bedroom 3 Main
Living Room Main
Dining Room Main Main
Kitchen Main Main
Family Room Main
Interior
Interior Features Bed-Master Main Level, Split Bedroom, Den/Office, Formal Dining, Family Room, Great Room, Dual Vanities, Walk-In Closet(s), Breakfast Bar, Pantry, Granite Counters, Quartz Counters
Heating Heated, Forced Air, Natural Gas
Cooling Central Air
Flooring Concrete, Hardwood, Tile
Fireplaces Number 1
Fireplaces Type One, Gas
Fireplace Yes
Window Features Skylight(s)
Appliance Gas Water Heater, Dishwasher, Disposal, Double Oven, Microwave, Oven/Range Built-In, Trash Compactor, Gas Range
Exterior
Garage Spaces 3.0
Fence Full
Community Features Single Family
Utilities Available Cable Connected, Broadband Internet
Roof Type Architectural Style
Street Surface Paved
Accessibility Handicapped, Bathroom Bars, Roll In Shower
Handicap Access Handicapped, Bathroom Bars, Roll In Shower
Porch Covered Patio/Deck
Attached Garage true
Total Parking Spaces 3
Building
Lot Description 1 - 4.99 AC, Garden, Irrigation Available, Sidewalks, Corner Lot, Auto Sprinkler System, Drip Sprinkler System, Full Sprinkler System, Pressurized Irrigation Sprinkler System
Faces W on Chinden from Eagle Rd, N on Stafford into Banbury Sub
Sewer Septic Tank
Water City Service
Level or Stories One
Structure Type Insulation,Frame,Stucco
New Construction No
Schools
Elementary Schools Paramount
High Schools Rocky Mountain
School District West Ada School District
Others
Tax ID R0799210100
Ownership Fee Simple,Fractional Ownership: No
Acceptable Financing Cash, Conventional, VA Loan
Listing Terms Cash, Conventional, VA Loan
Read Less

© 2025 Intermountain Multiple Listing Service, Inc. All rights reserved.



