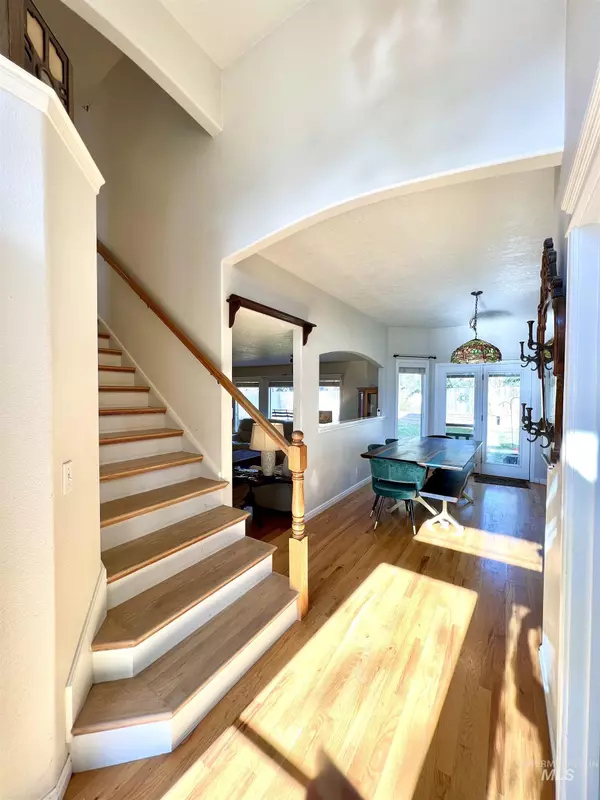For more information regarding the value of a property, please contact us for a free consultation.
13954 W Chatsworth Ct. Boise, ID 83713
Want to know what your home might be worth? Contact us for a FREE valuation!

Our team is ready to help you sell your home for the highest possible price ASAP
Key Details
Property Type Single Family Home
Sub Type Single Family Residence
Listing Status Sold
Purchase Type For Sale
Square Footage 2,114 sqft
Price per Sqft $245
Subdivision Bristol Heights
MLS Listing ID 98931096
Sold Date 02/14/25
Bedrooms 4
HOA Fees $59/ann
HOA Y/N Yes
Abv Grd Liv Area 2,114
Originating Board IMLS 2
Year Built 1996
Annual Tax Amount $1,672
Tax Year 2023
Lot Size 10,018 Sqft
Acres 0.23
Property Sub-Type Single Family Residence
Property Description
Located on a quiet double cul-de-sac in beautiful Bristol Heights with filtered Mountain views, this 2114 sq ft home offers quality and luxury in a flexible floor plan (one bed and full bath is located on the main level; den/office is large enough to be media, dining, etc). This home is in excellent shape too, with NEW A/C and furnace, new roof, a recently renovated master bath with ceramic flooring that looks like marble and new interior paint. New LVP replaced in entire upstairs, and oak hardwood flooring throughout the rest of the home, custom tiles in Kitchen, a fenced yard (N facing back), large patio, larger lot with room for extra parking, and a 3 car garage. The home shows well and lives even better!
Location
State ID
County Ada
Area Meridian Ne - Boise Nw - 1020
Direction From Eagle Rd and Chinden: W on Chinden, S on Bennington, E on Stockwell, E on Chatsworth
Rooms
Family Room Main
Primary Bedroom Level Upper
Master Bedroom Upper
Main Level Bedrooms 1
Bedroom 2 Main
Bedroom 3 Upper
Bedroom 4 Upper
Dining Room Main Main
Family Room Main
Interior
Interior Features Bath-Master, Guest Room, Den/Office, Formal Dining, Family Room, Great Room, Walk-In Closet(s), Breakfast Bar, Pantry, Marble Counters
Heating Forced Air, Natural Gas
Cooling Central Air
Flooring Hardwood
Fireplaces Type Gas
Fireplace Yes
Appliance Gas Water Heater, Dishwasher, Disposal, Microwave, Oven/Range Freestanding, Water Softener Owned, Gas Range
Exterior
Garage Spaces 3.0
Fence Full, Wood
Community Features Single Family
Utilities Available Cable Connected, Broadband Internet
Roof Type Composition
Street Surface Paved
Attached Garage true
Total Parking Spaces 3
Building
Lot Description 10000 SF - .49 AC, Garden, Irrigation Available, R.V. Parking, Sidewalks, Cul-De-Sac, Auto Sprinkler System, Irrigation Sprinkler System
Faces From Eagle Rd and Chinden: W on Chinden, S on Bennington, E on Stockwell, E on Chatsworth
Foundation Crawl Space, Slab
Water City Service
Level or Stories Two
Structure Type Concrete,Frame,Vinyl Siding
New Construction No
Schools
Elementary Schools River Valley
High Schools Rocky Mountain
School District West Ada School District
Others
Tax ID R1083760260
Ownership Fee Simple,Fractional Ownership: No
Acceptable Financing Cash, Conventional, FHA, VA Loan
Listing Terms Cash, Conventional, FHA, VA Loan
Read Less

© 2025 Intermountain Multiple Listing Service, Inc. All rights reserved.



