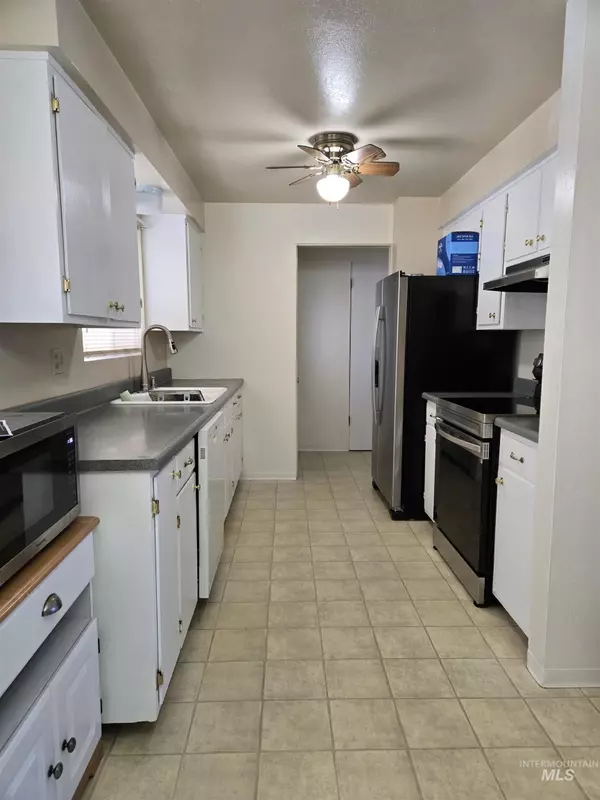For more information regarding the value of a property, please contact us for a free consultation.
1065 SW 11th Ave. Ontario, OR 97914
Want to know what your home might be worth? Contact us for a FREE valuation!

Our team is ready to help you sell your home for the highest possible price ASAP
Key Details
Property Type Single Family Home
Sub Type Single Family Residence
Listing Status Sold
Purchase Type For Sale
Square Footage 2,426 sqft
Price per Sqft $148
Subdivision 0 Not Applicable
MLS Listing ID 98934372
Sold Date 02/14/25
Bedrooms 3
HOA Y/N No
Abv Grd Liv Area 1,213
Originating Board IMLS 2
Year Built 1967
Annual Tax Amount $2,562
Tax Year 2024
Lot Size 0.269 Acres
Acres 0.269
Property Sub-Type Single Family Residence
Property Description
This home sits back in a Cul-de-sac location offering a big back yard and an in ground swimming pool for the summer enjoyment. 2024 this home had a new roof. Entering into this home you will find a galley style kitchen, and nice eating space. There is a nice picture window to let in good lighting. The living room offers nice lighting as well and in the winter you can cozy up next to the fireplace. There is a room off the living room that could be used for formal dining, office, den or play area. 2 bedrooms upstairs and one bath. The basement has one bedroom ( this window does not meet current ingress / egress size) an office or den, and a large family room area that would be great for gaming or moving nights. Sit in your East facing back patio and watch the swimmers in the the pool and your pets in the yard. There is a storage shed and a detached shop/ boat storage building as well.
Location
State OR
County Malheur
Area Ontario - 1600
Direction Idaho Ave off I-84 West to Truck route 20-26. Once on SW 4th Ave. South on SW 11th street, East to SW 11th Ave.
Rooms
Family Room Lower
Other Rooms Storage Shed
Primary Bedroom Level Main
Master Bedroom Main
Main Level Bedrooms 2
Bedroom 2 Main
Bedroom 3 Lower
Living Room Main
Family Room Lower
Interior
Interior Features Laminate Counters
Heating Forced Air, Natural Gas
Cooling Central Air
Flooring Carpet, Laminate, Vinyl Sheet
Fireplaces Number 1
Fireplaces Type One
Fireplace Yes
Appliance Gas Water Heater, Dishwasher, Microwave, Oven/Range Freestanding, Refrigerator, Water Softener Owned
Exterior
Garage Spaces 1.0
Fence Wire
Pool In Ground, Pool
Community Features Single Family
Utilities Available Sewer Connected
Roof Type Architectural Style
Street Surface Paved
Porch Covered Patio/Deck
Attached Garage true
Total Parking Spaces 1
Building
Lot Description 10000 SF - .49 AC, Cul-De-Sac, Auto Sprinkler System
Faces Idaho Ave off I-84 West to Truck route 20-26. Once on SW 4th Ave. South on SW 11th street, East to SW 11th Ave.
Foundation Slab
Water City Service
Level or Stories Single with Below Grade
Structure Type Frame
New Construction No
Schools
Elementary Schools Alameda
High Schools Ontario
School District Ontario School District 8C
Others
Tax ID Map #18S4709BD TL8100
Ownership Fee Simple
Acceptable Financing Cash, Conventional
Listing Terms Cash, Conventional
Read Less

© 2025 Intermountain Multiple Listing Service, Inc. All rights reserved.



