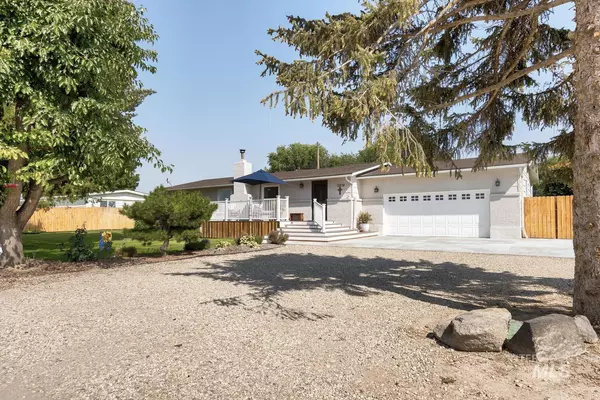For more information regarding the value of a property, please contact us for a free consultation.
13274 Greenwell Ln Caldwell, ID 83607
Want to know what your home might be worth? Contact us for a FREE valuation!

Our team is ready to help you sell your home for the highest possible price ASAP
Key Details
Property Type Single Family Home
Sub Type Single Family w/ Acreage
Listing Status Sold
Purchase Type For Sale
Square Footage 2,868 sqft
Price per Sqft $263
Subdivision 0 Not Applicable
MLS Listing ID 98931581
Sold Date 02/10/25
Bedrooms 5
HOA Y/N No
Abv Grd Liv Area 1,434
Originating Board IMLS 2
Year Built 1976
Annual Tax Amount $2,150
Tax Year 2023
Lot Size 1.500 Acres
Acres 1.5
Property Sub-Type Single Family w/ Acreage
Property Description
This meticulously remodeled 5-bedroom, 3-bath home, rebuilt from the studs up, offers modern comforts on 1.5 acres down a quiet lane across from Middleton High School. The main level features LVP flooring, a primary suite, an additional bedroom, a family room with a wood stove, and a kitchen showcasing granite countertops, stainless steel appliances, and a walk-in pantry. The spacious full basement includes 3 bedrooms, 1 bathroom, an office, a bonus room, and another family room. Outdoor living is exceptional with a Trex deck, covered back patio, fire pit, gazebo, and an above-ground pool. Additional storage options abound with a 20x46 shop with overhead doors, a 23x32 shed, a chicken coop, a silo, and a garden shed. This property seamlessly combines modern updates with ample space and functionality, ensuring a comfortable and convenient lifestyle. Purchase this home along with 13258 Greenwell for ideal multi-generational living.
Location
State ID
County Canyon
Area Middleton - 1285
Direction Hwy 44, N Emmett Rd, W Greenwell (before High School)
Rooms
Family Room Lower
Other Rooms Shop, Barn(s), Storage Shed
Primary Bedroom Level Main
Master Bedroom Main
Main Level Bedrooms 2
Bedroom 2 Main
Bedroom 3 Lower
Bedroom 4 Lower
Living Room Main
Kitchen Main Main
Family Room Lower
Interior
Interior Features Workbench, Bath-Master, Bed-Master Main Level, Den/Office, Family Room, Dual Vanities, Walk-In Closet(s), Pantry, Granite Counters
Heating Electric, Forced Air, Wall Furnace
Cooling Central Air, Wall/Window Unit(s)
Flooring Carpet
Fireplaces Type Wood Burning Stove
Fireplace Yes
Appliance Electric Water Heater, Dishwasher, Disposal, Double Oven, Microwave, Oven/Range Freestanding
Exterior
Garage Spaces 2.0
Fence Full, Wood
Pool Above Ground
Community Features Single Family
Utilities Available Cable Connected, Broadband Internet
Roof Type Composition
Porch Covered Patio/Deck
Attached Garage true
Total Parking Spaces 2
Building
Lot Description 1 - 4.99 AC, Garden, Horses, Irrigation Available, R.V. Parking, Chickens, Auto Sprinkler System, Full Sprinkler System
Faces Hwy 44, N Emmett Rd, W Greenwell (before High School)
Sewer Septic Tank
Water Well
Level or Stories Single with Below Grade
Structure Type Brick,Concrete,Frame,Wood Siding
New Construction No
Schools
Elementary Schools Purple Sage
High Schools Middleton
School District Middleton School District #134
Others
Tax ID 34449000 0
Ownership Fee Simple,Fractional Ownership: No
Acceptable Financing Cash, Conventional
Listing Terms Cash, Conventional
Read Less

© 2025 Intermountain Multiple Listing Service, Inc. All rights reserved.



