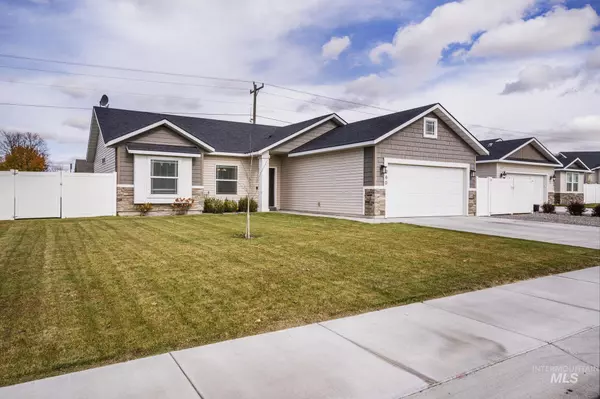For more information regarding the value of a property, please contact us for a free consultation.
960 Oakridge Road Kimberly, ID 83341
Want to know what your home might be worth? Contact us for a FREE valuation!

Our team is ready to help you sell your home for the highest possible price ASAP
Key Details
Property Type Single Family Home
Sub Type Single Family Residence
Listing Status Sold
Purchase Type For Sale
Square Footage 1,380 sqft
Price per Sqft $253
Subdivision Ridgeline
MLS Listing ID 98928601
Sold Date 02/06/25
Bedrooms 4
HOA Fees $16/ann
HOA Y/N Yes
Abv Grd Liv Area 1,380
Originating Board IMLS 2
Year Built 2020
Annual Tax Amount $2,302
Tax Year 2023
Lot Size 9,147 Sqft
Acres 0.21
Property Sub-Type Single Family Residence
Property Description
Well-kept newer 4 bedroom home in quiet subdivision close to so many amenities, including being within walking distance of Stricker Elementary School and subdivision bus stop. Great small town living in Kimberly, but only minutes from Twin Falls! This newer built home features 4 bedrooms and 2 baths with a split design ( master + bedroom on one side, 2 bedrooms with a bathroom on the other). This open floor plan home includes a nice laundry room, a large kitchen island, pantry, rustic alder cabinets and then outside is a large fully fenced back yard (great for pets), huge patio for relaxing or entertaining, and really nice RV parking with large RV gate. This home is well taken care of with nice upgrades and in a great location. Not many 4 bedrooms available in this price range. Hurry!
Location
State ID
County Twin Falls
Area Kimberly-Hansen-Murtaugh - 2025
Direction From Layne Pumps, S on 3400. E on Polk. S on Blueridge. E on Oakridge. Home on Left
Rooms
Primary Bedroom Level Main
Master Bedroom Main
Main Level Bedrooms 4
Bedroom 2 Main
Bedroom 3 Main
Bedroom 4 Main
Dining Room Main Main
Kitchen Main Main
Interior
Interior Features Bath-Master, Bed-Master Main Level, Split Bedroom, Great Room, Walk-In Closet(s), Breakfast Bar, Pantry, Kitchen Island
Heating Forced Air, Natural Gas
Cooling Central Air
Flooring Carpet, Vinyl Sheet
Fireplace No
Appliance Gas Water Heater, Dishwasher, Disposal, Microwave, Oven/Range Freestanding
Exterior
Garage Spaces 2.0
Fence Full, Vinyl
Community Features Single Family
Utilities Available Sewer Connected
Roof Type Architectural Style
Street Surface Paved
Attached Garage true
Total Parking Spaces 2
Building
Lot Description Standard Lot 6000-9999 SF, R.V. Parking, Sidewalks, Auto Sprinkler System, Full Sprinkler System, Pressurized Irrigation Sprinkler System
Faces From Layne Pumps, S on 3400. E on Polk. S on Blueridge. E on Oakridge. Home on Left
Foundation Crawl Space
Builder Name Wolverton Homes
Water City Service
Level or Stories One
Structure Type Frame,Metal Siding,Stone,Stucco,Vinyl Siding
New Construction No
Schools
Elementary Schools Kimberly
High Schools Kimberly
School District Kimberly School District #414
Others
Tax ID RPK91350010220
Ownership Fee Simple,Fractional Ownership: No
Acceptable Financing Cash, Conventional, FHA, USDA Loan, VA Loan
Listing Terms Cash, Conventional, FHA, USDA Loan, VA Loan
Read Less

© 2025 Intermountain Multiple Listing Service, Inc. All rights reserved.



