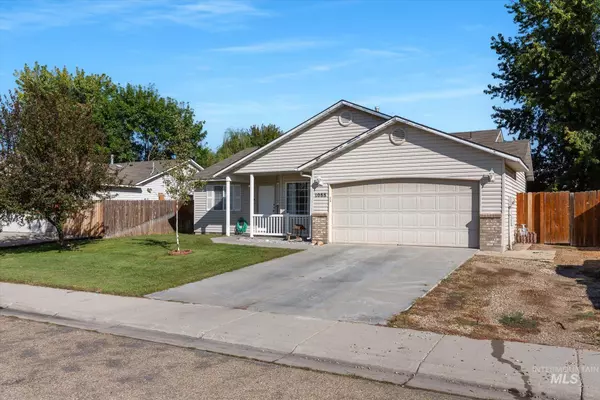For more information regarding the value of a property, please contact us for a free consultation.
1088 Abbey Court Middleton, ID 83644
Want to know what your home might be worth? Contact us for a FREE valuation!

Our team is ready to help you sell your home for the highest possible price ASAP
Key Details
Property Type Single Family Home
Sub Type Single Family Residence
Listing Status Sold
Purchase Type For Sale
Square Footage 1,126 sqft
Price per Sqft $310
Subdivision Nottingham Grns
MLS Listing ID 98924558
Sold Date 01/31/25
Bedrooms 3
HOA Fees $15/ann
HOA Y/N Yes
Abv Grd Liv Area 1,126
Originating Board IMLS 2
Year Built 2002
Annual Tax Amount $2,158
Tax Year 2003
Lot Size 7,405 Sqft
Acres 0.17
Property Sub-Type Single Family Residence
Property Description
Nestled in Nottingham Greens subdivision, this charming 1,126 sq. ft. home offers 3 bedrooms and 2 baths, perfect for comfortable living. Situated on a cul-de-sac, the property boasts several recent upgrades, including a new HVAC system installed in 2023, new stainless steel appliances, and a new garage door opener. The interior received a fresh coat of paint in 2021, giving the home a modern and inviting feel. The kitchen, featuring a gas stove, tile flooring, and a convenient breakfast bar, is perfect for casual dining. New flooring is being installed in both bathrooms, adding to the home's fresh appeal. The sizable backyard offers potential for RV parking, adding versatility to the outdoor space. As well as extra driveway parking.Conveniently located near I-84 and local shopping.
Location
State ID
County Canyon
Area Middleton - 1285
Direction I-84 to Middleton exit, head East to Eaton take left, right on Abbey Ct. Home on the left.
Rooms
Primary Bedroom Level Main
Master Bedroom Main
Main Level Bedrooms 3
Bedroom 2 Main
Bedroom 3 Main
Living Room Main
Kitchen Main Main
Interior
Interior Features Bath-Master, Bed-Master Main Level, Split Bedroom, Breakfast Bar, Pantry
Heating Forced Air, Natural Gas
Cooling Central Air
Flooring Tile, Carpet, Vinyl
Fireplace No
Appliance Gas Water Heater, Dishwasher, Disposal, Microwave, Oven/Range Freestanding, Refrigerator, Gas Range
Exterior
Garage Spaces 2.0
Fence Full, Wood
Community Features Single Family
Utilities Available Sewer Connected
Roof Type Composition
Street Surface Paved
Attached Garage true
Total Parking Spaces 2
Building
Lot Description Standard Lot 6000-9999 SF, Irrigation Available, Cul-De-Sac, Auto Sprinkler System, Full Sprinkler System
Faces I-84 to Middleton exit, head East to Eaton take left, right on Abbey Ct. Home on the left.
Foundation Crawl Space
Water City Service
Level or Stories One
Structure Type Frame,Vinyl Siding
New Construction No
Schools
Elementary Schools Middleton Heights
High Schools Middleton
School District Middleton School District #134
Others
Tax ID R0445211100
Ownership Less Than Fee Simple
Acceptable Financing Cash, Conventional, FHA, VA Loan
Listing Terms Cash, Conventional, FHA, VA Loan
Read Less

© 2025 Intermountain Multiple Listing Service, Inc. All rights reserved.



