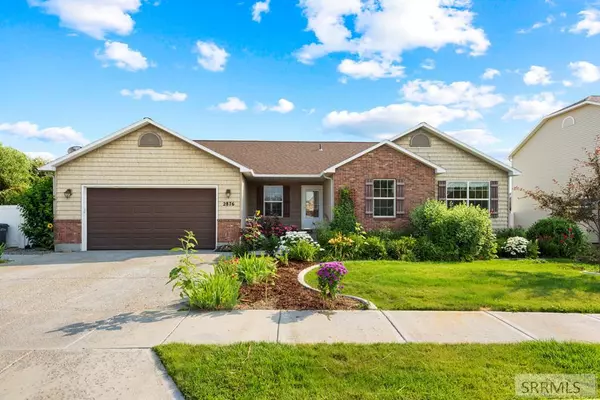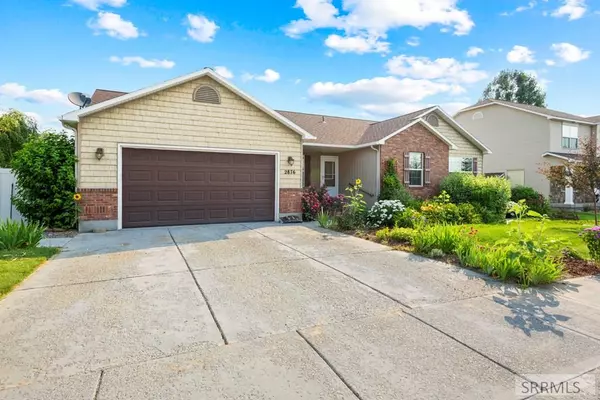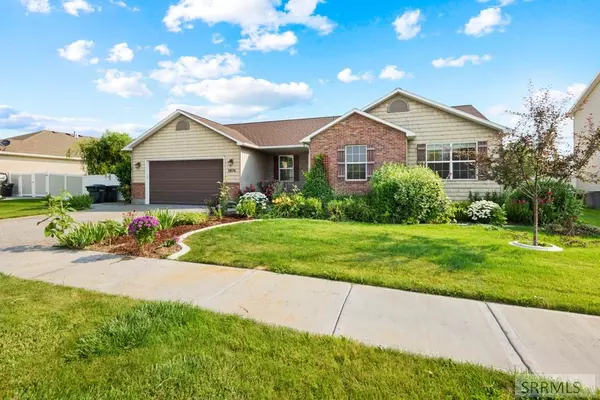For more information regarding the value of a property, please contact us for a free consultation.
2876 Dorothy Street Idaho Falls, ID 83402
Want to know what your home might be worth? Contact us for a FREE valuation!

Our team is ready to help you sell your home for the highest possible price ASAP
Key Details
Sold Price $425,000
Property Type Single Family Home
Sub Type Single Family
Listing Status Sold
Purchase Type For Sale
Square Footage 2,942 sqft
Price per Sqft $144
Subdivision Village-Bon
MLS Listing ID 2167914
Sold Date 01/21/25
Style 1 Story
Bedrooms 4
Full Baths 3
Construction Status Frame,Existing
HOA Y/N no
Year Built 2006
Annual Tax Amount $2,300
Tax Year 2023
Lot Size 10,367 Sqft
Acres 0.238
Property Description
MOTIVATED SELLER! Welcome to this impressive home conveniently located in the desirable westside of Idaho Falls. This home has close access to the soccer fields, site bus stops, and airport. The beautifully landscaped yard features mature plants, a fully fenced backyard with a shaded deck, a fenced dog run, and a garden area. A charming covered front porch adds to the home's appeal. Recent updates include a NEW ROOF, FURNACE, & A/C, all less than three years old. Inside, you'll find reconditioned cabinets, newly painted bathrooms and bedrooms, touch-up paint throughout, and elegant hardwood floors in the kitchen and dining areas. The kitchen boasts a gas stove and stainless steel appliances, including a brand new microwave. The master suite features double sinks, a walk-in closet, and a bathtub. The basement includes a large family room with a gas brick fireplace, carpet less than 3 years old, an additional bedroom and bathroom, a storage room, and an unfinished room perfect for extra storage or conversion to a 5th bedroom or theater room. With ample storage, a laundry room with a sink, and a drywalled two-car garage, this home combines modern updates with timeless charm! Schedule your showing today!
Location
State ID
County Bonneville
Area Bonneville
Zoning IDAHO FALLS-R1-SINGLE DWEL RES
Rooms
Other Rooms Main Floor Family Room, Main Floor Master Bedroom, Master Bath, Pantry, Separate Storage
Basement Egress Windows, Full, Partially Finished
Interior
Interior Features Ceiling Fan(s), Garage Door Opener(s), Hardwood Floors, Laminate Floors, New Floor Coverings-Partial, New Paint-Partial, Walk-in Closet(s), Granite Counters
Hot Water Main Level, In Room
Heating Gas
Cooling Central
Fireplaces Type 1, Gas
Laundry Main Level, In Room
Exterior
Exterior Feature Dog Run
Parking Features 2 Stalls
Fence Vinyl, Full, Privacy
Landscape Description Concrete Curbing,Established Lawn,Established Trees,Flower Beds,Garden Area,Sprinkler-Auto,Sprinkler System Full
Waterfront Description Flat
View None
Roof Type Architectural
Topography Flat
Building
Sewer Public Sewer
Water Public
Construction Status Frame,Existing
Schools
Elementary Schools Westside 91El
Middle Schools Eagle Rock 91Jh
High Schools Skyline 91Hs
Others
HOA Fee Include None
Acceptable Financing Cash, Conventional, FHA, IHFA, VA Loan
Listing Terms Cash, Conventional, FHA, IHFA, VA Loan
Special Listing Condition Not Applicable
Read Less
Bought with HomeSmart Premier Realty



