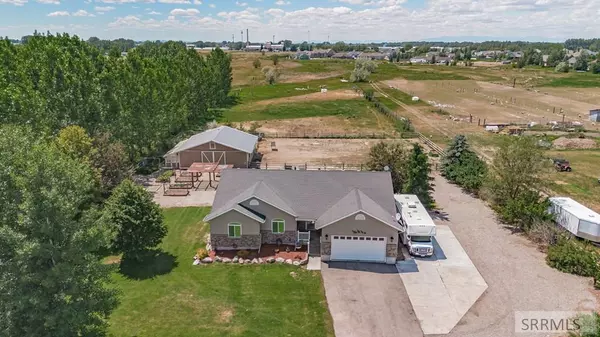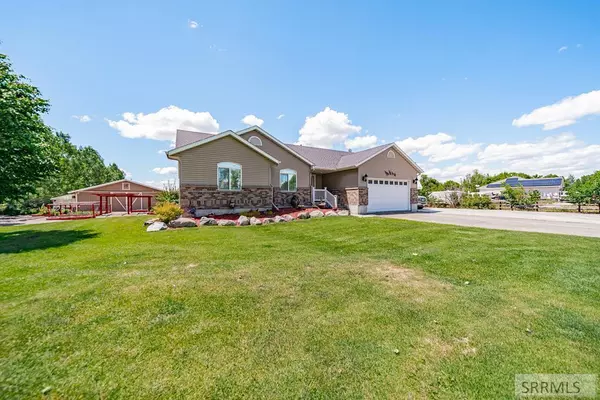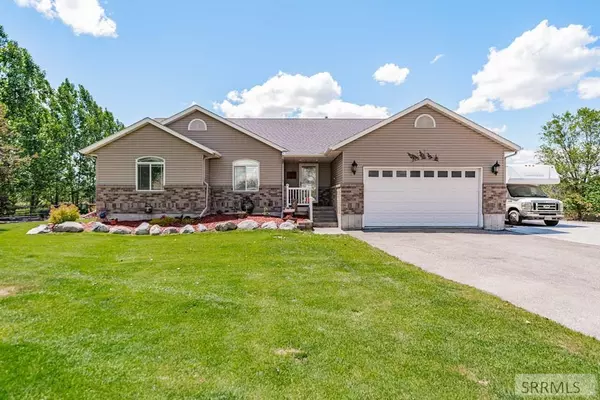For more information regarding the value of a property, please contact us for a free consultation.
433 N 4100 E Rigby, ID 83442
Want to know what your home might be worth? Contact us for a FREE valuation!

Our team is ready to help you sell your home for the highest possible price ASAP
Key Details
Sold Price $675,000
Property Type Single Family Home
Sub Type Single Family
Listing Status Sold
Purchase Type For Sale
Square Footage 3,386 sqft
Price per Sqft $199
MLS Listing ID 2166093
Sold Date 01/15/25
Style 1 Story
Bedrooms 6
Full Baths 3
Construction Status Frame
HOA Y/N no
Year Built 2006
Annual Tax Amount $1,873
Tax Year 2023
Lot Size 2.000 Acres
Acres 2.0
Property Sub-Type Single Family
Property Description
2 Acres, 3 Stall Barn, Heated Greenhouse, Garden, Walkout Basement, Brand New AC, NO Covenants/Restrictions... These are just a few of my favorite things! Welcome to 433 N 4100 E Rigby, ID. The 3386 SqFt home features 6 bedrooms and 3 full bathrooms. As you enter the home on the main level, you will find the fully remodeled kitchen (featuring granite countertops and custom cabinets). Additionally, the main level features the Master Suite, 2 bedrooms, full bathroom and laundry, all complimented by bamboo wood flooring. The living room features a gas fireplace, and the open concept allows you to enjoy beams of natural light. As you descend downstairs, you will land on upgraded carpet. The basement features 3 bedrooms, a full bathroom, two living spaces, storage/mechanical room. The exterior of the home features a freshly stained deck, walkout basement with covered patio, RV pad/parking and established landscaping. The main highlight of this property is the large 3 stall barn, equipped with a heated greenhouse, chicken coop, and 2 tack rooms. Surrounding the barn is a garden, featuring a pergola, raised beds and a firepit. The property is fenced and ready for you to bring your furry friends to their new home.
Location
State ID
County Jefferson
Area Jefferson
Zoning RIGBY-R1-RESIDENTIAL SNGL FAM
Direction N
Rooms
Other Rooms Main Floor Master Bedroom, Mud Room, Workshop
Basement Finished, Full, Walk-Out
Interior
Interior Features New Floor Coverings-Full, Tile Floors, Vaulted Ceiling(s), Walk-in Closet(s), Granite Counters
Hot Water Main Level
Heating Gas, Forced Air
Cooling Central
Fireplaces Number 1
Fireplaces Type 1, Gas
Laundry Main Level
Exterior
Exterior Feature Barn, Corral/Stable, Greenhouse, Horse Facilities, Livestock Permitted, RV Pad, RV Parking Area
Parking Features 2 Stalls
Fence Wood, Partial
Landscape Description Established Lawn,Established Trees,Flower Beds,Garden Area,Sprinkler-Auto
Roof Type 3 Tab
Building
Sewer Private Septic
Water Well
Construction Status Frame
Schools
Elementary Schools South Fork
Middle Schools Rigby Middle School
High Schools Rigby 251Hs
Others
Acceptable Financing Cash, Conventional, FHA, VA Loan
Listing Terms Cash, Conventional, FHA, VA Loan
Special Listing Condition Not Applicable
Read Less
Bought with Keller Williams Realty East Idaho



