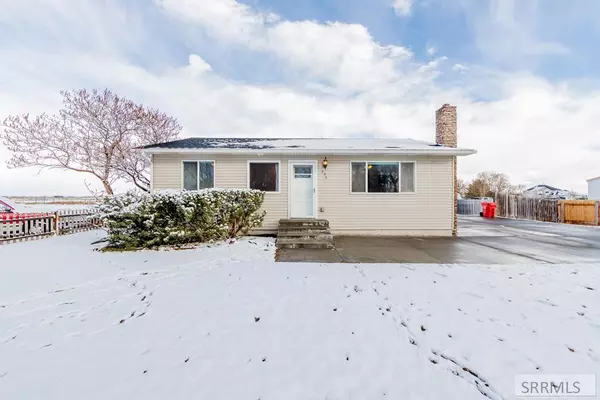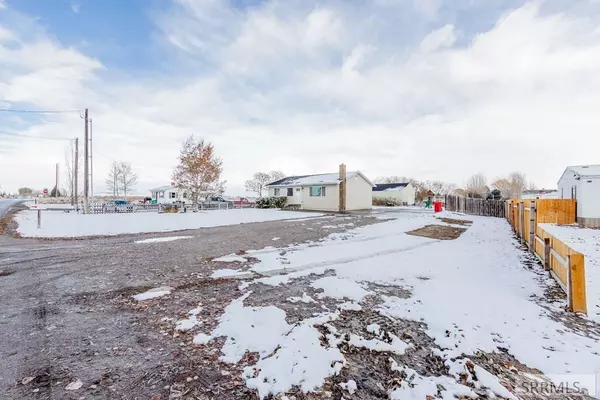For more information regarding the value of a property, please contact us for a free consultation.
296 N 3500 E Rigby, ID 83442
Want to know what your home might be worth? Contact us for a FREE valuation!

Our team is ready to help you sell your home for the highest possible price ASAP
Key Details
Sold Price $385,000
Property Type Single Family Home
Sub Type Single Family
Listing Status Sold
Purchase Type For Sale
Square Footage 2,016 sqft
Price per Sqft $190
MLS Listing ID 2172202
Sold Date 01/15/25
Style 1 Story
Bedrooms 4
Full Baths 2
Construction Status Frame,Existing
HOA Y/N no
Year Built 2003
Annual Tax Amount $973
Tax Year 2023
Lot Size 0.520 Acres
Acres 0.52
Property Sub-Type Single Family
Property Description
Beautiful home on over half an acre with no CCRs! Just 8 minutes from the heart of Rigby this home offers modern updates with the joys of country living. Enjoy a peaceful, private setting complemented by a new roof, fresh LVP flooring throughout the main level & updated smoke & carbon monoxide detectors. Inside, a bright front living room welcomes you, leading to a combined kitchen & dining area with abundant durable oak cabinetry, bar counter seating, recess lighting & tons of cooking space. The main floor features a master bedroom with an attached full bathroom, a guest bedroom & a full guest bathroom. The fully finished basement boasts a large family room with a cozy wood-burning stove, 2 additional bedrooms, a finished utility room with a laundry area, & a generous unfinished storage room. Step outside, there is a spacious backyard complete with a chicken coop & run equipped with a 100lb capable feeder, pear, peach & apple trees, established raspberry & strawberry patch with sprinkler irrigation, a garden area with drip lines & auto rotors installed. This property comes with a detached 30x29 shop that comes insulated with power & has a bonus room with foam tile flooring & has a separate thermostat. This home combines comfort, functionality, & charm in one serene package!
Location
State ID
County Jefferson
Area Jefferson
Zoning JEFFERSON-R5-RESIDENTIAL 5 ZON
Direction N
Rooms
Other Rooms Main Floor Master Bedroom, Master Bath
Basement Egress Windows, Finished, Full
Interior
Interior Features Ceiling Fan(s)
Hot Water Basement
Heating Electric
Cooling None
Fireplaces Type Wood
Laundry Basement
Exterior
Exterior Feature Livestock Permitted
Parking Features Shop, None
Fence Wood
Landscape Description Established Lawn,Established Trees,Flower Beds,Garden Area,Sprinkler-Auto,Sprinkler System Full
Waterfront Description Flat,Rural
View Mountain View
Roof Type Composition
Topography Flat,Rural
Building
Sewer Private Septic
Water Well
Construction Status Frame,Existing
Schools
Elementary Schools Jefferson Elementary #251
Middle Schools Farnsworth Middle School
High Schools Rigby 251Hs
Others
Acceptable Financing Cash, Conventional, FHA, IHFA, RD, VA Loan
Listing Terms Cash, Conventional, FHA, IHFA, RD, VA Loan
Special Listing Condition Not Applicable
Read Less
Bought with HomeSmart Premier Realty



