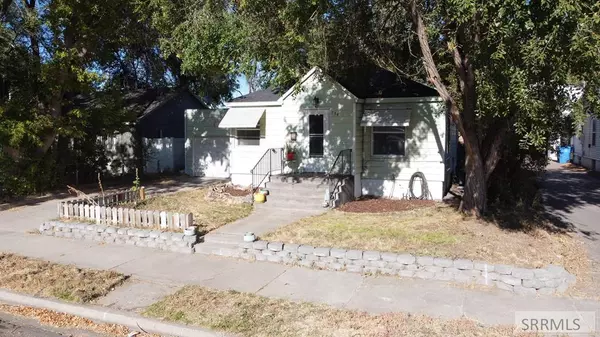For more information regarding the value of a property, please contact us for a free consultation.
734 N 11th Avenue Pocatello, ID 83201
Want to know what your home might be worth? Contact us for a FREE valuation!

Our team is ready to help you sell your home for the highest possible price ASAP
Key Details
Sold Price $240,000
Property Type Single Family Home
Sub Type Single Family
Listing Status Sold
Purchase Type For Sale
Square Footage 1,416 sqft
Price per Sqft $169
Subdivision Pocatello Townsite-Ban
MLS Listing ID 2170485
Sold Date 01/10/25
Style 1 Story
Bedrooms 3
Full Baths 2
Construction Status Frame
HOA Y/N no
Year Built 1946
Annual Tax Amount $1,188
Tax Year 2023
Lot Size 6,534 Sqft
Acres 0.15
Property Sub-Type Single Family
Property Description
Charming 3-bedroom, 2-bathroom home located in the University Area! This inviting property offers a cozy and functional layout with 2 Jack and Jill style bedrooms and 1 bathroom upstairs, and an additional bedroom and bathroom downstairs—perfect for guests or home office space. The bright kitchen features a large window that fills the space with natural light, creating a warm and welcoming atmosphere a large butcher block center island adds additional storage and counter space. Enjoy outdoor living in the spacious backyard, ideal for entertaining, gardening, or simply relaxing. The backyard has alley access for extra parking and there is an attached single-car garage deep enough for a work bench at the end. Water heater, gas furnace and central air were replaced within the past 4 years. Updated architectural shingles and the garage roof has an updated coating. Updated electrical panel and windows. Updated flooring within the past 4 years. Don't miss this adorable home—close to parks, schools, shopping, and all that the University area has to offer!
Location
State ID
County Bannock
Area Bannock
Zoning BANNOCK-RESIDENTIAL SUBURBAN
Direction N
Rooms
Basement Full, Partially Finished
Interior
Interior Features Laminate Floors
Hot Water In Kitchen, Main Level
Heating Gas, Forced Air
Cooling Central
Laundry In Kitchen, Main Level
Exterior
Parking Features 1 Stall, Attached
Landscape Description Established Lawn,Established Trees,Garden Area
Waterfront Description Flat
Roof Type Architectural
Topography Flat
Building
Sewer Public Sewer
Water Public
Construction Status Frame
Schools
Elementary Schools Greenacres
Middle Schools Franklin
High Schools Century 25Hs
Others
HOA Fee Include None
Acceptable Financing Cash, Conventional
Listing Terms Cash, Conventional
Special Listing Condition Not Applicable
Read Less
Bought with Non-Member



