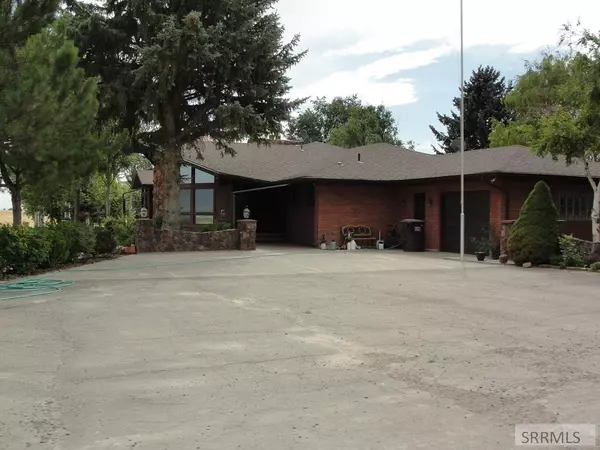For more information regarding the value of a property, please contact us for a free consultation.
1533 W 100 S Pingree, ID 83262
Want to know what your home might be worth? Contact us for a FREE valuation!

Our team is ready to help you sell your home for the highest possible price ASAP
Key Details
Sold Price $825,000
Property Type Single Family Home
Sub Type Single Family
Listing Status Sold
Purchase Type For Sale
Square Footage 5,352 sqft
Price per Sqft $154
Subdivision Meadowlark-Bing
MLS Listing ID 2172208
Sold Date 12/20/24
Style 1 Story
Bedrooms 5
Full Baths 3
Construction Status Frame
HOA Y/N no
Year Built 1984
Annual Tax Amount $2,216
Tax Year 2023
Lot Size 4.250 Acres
Acres 4.25
Property Sub-Type Single Family
Property Description
This beautiful home has much to be excited about, from the majestic unobstructed eastern view above farms and mountain range. Many of the feature of this 5362 square foot home include open kitchen to gathering area just off family room. Includes a Formal Living Room. Two bedrooms with additional Master Bedroom. Large main floor bathroom with garden tube and double sinks. Den/Office area and additional room that can be used for Library. Laundry room located on the main floor and additional full bathroom. The basement of home includes a dance studio/ game room, family room and additional 2 bedrooms. There is a single attached garage and a separate oversize three car garage with interior finished. Additional outbuildings include Large 50 x 100-foot Quonset shed and separate 50 x 50-foot insulated shop. Also, a heated laundry, shower area connected to shop. Bonus of property includes an additional Residence, 1248 square feet, 2-bedroom, 1 bathroom. Call and make appointment to view and obtain additional information.
Location
State ID
County Bingham
Area Bingham
Zoning BINGHAM-A-AGRICULTURE
Direction W
Rooms
Other Rooms Game Room, Main Floor Family Room, Main Floor Master Bedroom, Mud Room, Office, Pantry
Basement Finished, Full
Interior
Interior Features Ceiling Fan(s), Garage Door Opener(s), Handicap Access, Hardwood Floors, Plumbed For Water Softener, Tile Floors, Vaulted Ceiling(s)
Hot Water Main Level
Heating Electric, Forced Air
Cooling Central
Fireplaces Number 4
Fireplaces Type 3+, Gas, Insert, Propane, Wood
Laundry Main Level
Exterior
Exterior Feature Livestock Permitted, Outbuildings, RV Parking Area
Parking Features 1 Stall, 3 Stalls, Attached, Detached, Shop
Landscape Description Concrete Curbing,Established Lawn,Established Trees,Garden Area,Outdoor Lighting,Sprinkler-Auto,Sprinkler System Full
Waterfront Description Rural
View Mountain View, Valley View
Roof Type Architectural
Topography Rural
Building
Sewer Private Septic
Water Well
Construction Status Frame
Schools
Elementary Schools Rockford 52El
Middle Schools Snake River 52Jh
High Schools Snake River 52Hs
Others
HOA Fee Include None
Acceptable Financing Cash, Conventional, VA Loan
Listing Terms Cash, Conventional, VA Loan
Special Listing Condition Not Applicable
Read Less
Bought with Heartland Real Estate



