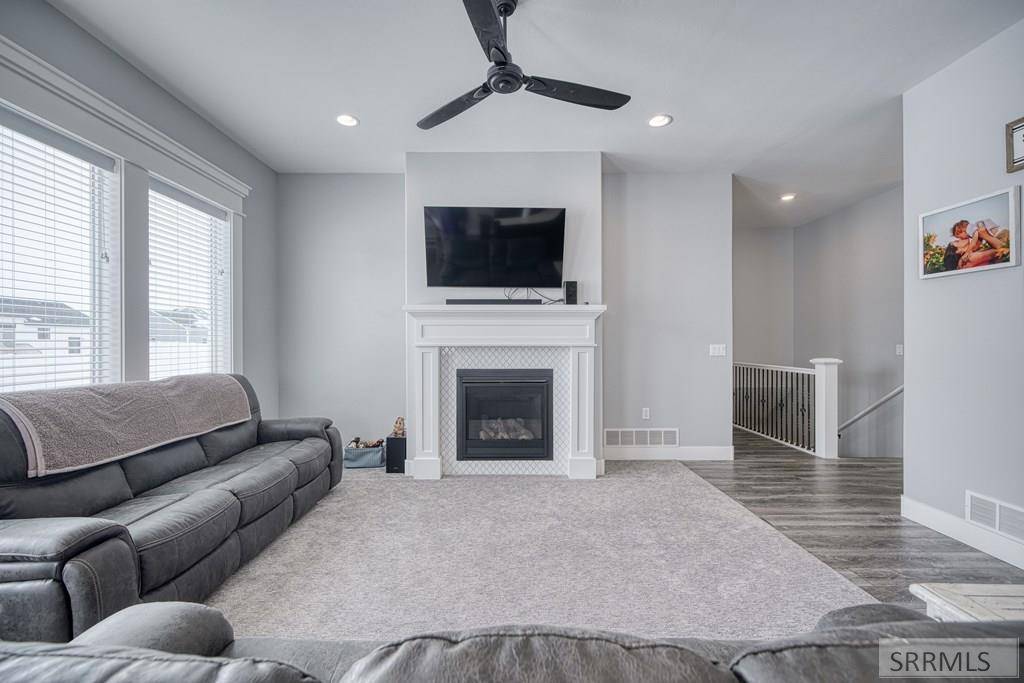For more information regarding the value of a property, please contact us for a free consultation.
4223 E Hensley Drive Idaho Falls, ID 83401
Want to know what your home might be worth? Contact us for a FREE valuation!

Our team is ready to help you sell your home for the highest possible price ASAP
Key Details
Sold Price $489,000
Property Type Single Family Home
Sub Type Single Family
Listing Status Sold
Purchase Type For Sale
Square Footage 2,898 sqft
Price per Sqft $168
Subdivision Berkley Park-Bon
MLS Listing ID 2151596
Sold Date 04/28/23
Style 1 Story
Bedrooms 6
Full Baths 3
Construction Status Proposed Construction
HOA Fees $8/ann
HOA Y/N yes
Year Built 2020
Annual Tax Amount $1,566
Tax Year 2021
Lot Size 0.270 Acres
Acres 0.27
Property Sub-Type Single Family
Property Description
Better than New! Built in 2020, this Stunning Home, has so many great features. Great room with a gas fireplace, vaulted ceilings, lots of large windows. Gorgeous dark stained cabinets, white solid surface counter tops, stainless appliances included a gas stove, and a corner pantry. Master bedroom has vaulted ceilings, deep walk-in closet, master bath with double sinks, separate soaker tub and stand-alone shower. Neutral paint and flooring throughout home. 2 additional main floor bedrooms and a full main bath. Downstairs is being finished and will be completed before closing. Basement will have a family room, 3 more bedrooms and a full bath. Outside is landscaped and has a partial fence. Spacious 3 car garage and room to add RV parking if desired. Great Location, across the streets from a neighborhood park that is perfect for sledding, walking or get togethers. Country Taxes and near schools. Easy access to mall, shopping, theaters and restaurants.
Location
State ID
County Bonneville
Area Bonneville
Zoning IDAHO FALLS-R1-SINGLE DWEL RES
Direction E
Rooms
Other Rooms Master Bath, Breakfast Nook/Bar, Main Floor Family Room, Pantry, Main Floor Master Bedroom, Separate Storage
Basement Egress Windows, Finished
Interior
Interior Features Ceiling Fan(s), Garage Door Opener(s), Laminate Floors, Granite Counters, Vaulted Ceiling(s), Walk-in Closet(s)
Hot Water Main Level
Heating Gas, Forced Air
Cooling Central
Fireplaces Number 1
Fireplaces Type 1, Insert, Gas
Laundry Main Level
Exterior
Exterior Feature None
Parking Features 3 Stalls
Fence Partial, Vinyl
Landscape Description Established Lawn
Waterfront Description Flat
View Mountain View
Roof Type Architectural
Topography Flat
Building
Sewer Public Sewer
Water Public
Construction Status Proposed Construction
Schools
Elementary Schools Iona 93El
Middle Schools Rocky Mountain 93Jh
High Schools Bonneville 93Hs
Others
HOA Fee Include Common Area
Acceptable Financing FHA, RD, IHFA, Cash, VA Loan, Conventional
Listing Terms FHA, RD, IHFA, Cash, VA Loan, Conventional
Special Listing Condition Not Applicable
Read Less
Bought with Century 21 High Desert



