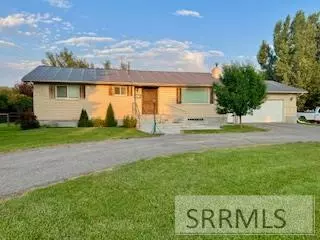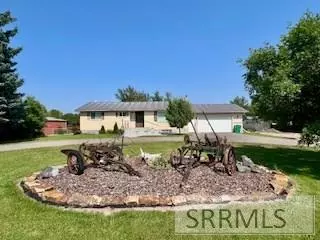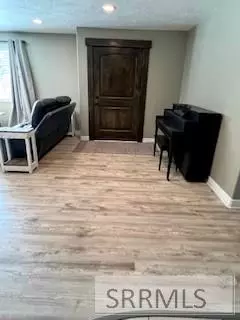For more information regarding the value of a property, please contact us for a free consultation.
486 N 3406 E Lewisville, ID 83431
Want to know what your home might be worth? Contact us for a FREE valuation!

Our team is ready to help you sell your home for the highest possible price ASAP
Key Details
Sold Price $625,000
Property Type Single Family Home
Sub Type Single Family
Listing Status Sold
Purchase Type For Sale
Square Footage 2,856 sqft
Price per Sqft $218
MLS Listing ID 2167884
Sold Date 09/09/24
Style 1 Story
Bedrooms 4
Full Baths 3
Construction Status Frame
HOA Y/N no
Year Built 1974
Annual Tax Amount $2,135
Tax Year 2023
Lot Size 1.780 Acres
Acres 1.78
Property Sub-Type Single Family
Property Description
PRICE INCREASED TO INCLUDE ADDITIONAL ACRE -- 1.78 ACRES INCLUDED. Come check out this gorgeous solid brick home sitting on nearly an acre (0.78). Lots of updates and upgrades in this home plus a 40'x60' shop with a 12'x12' door plus 4 other large doors. Wow! Upon entering this home from the custom wood front door there is newer LVP flooring in the Living Room and hallway and bedrooms. Large picture window in the Living Room with Upgraded rock hearth and wood insert fireplace. Tiled floors in dining and kitchen with newer cabinets, tile backsplash, butcher block countertops and a large kitchen sink with window overlooking the backyard. Refrigerator was new in 2022. Fresh paint throughout. Master bedroom has a walk-in closet plus a double sink and large vanity plus tiled shower and garden tub. Main bath has large vanity and tiled shower surround. Mud room off garage with benches and plenty of closet space. Enjoy the shaded summer evenings from the back deck overlooking the luscious backyard with 3 apple trees, 3 plum trees and 2 pear trees. Basement has 2 bedrooms with egress windows, large storage room, bathroom and family room plus walkout to backyard. Shed plus 14'x26' dome quonset; and 5 garden boxes. Option for additional 1 acre behind home for $50,000.
Location
State ID
County Jefferson
Area Jefferson
Zoning JEFFERSON-R1-RESIDENTIAL1 ZONE
Direction N
Rooms
Other Rooms Main Floor Master Bedroom, Master Bath, Mud Room, Pantry
Basement Egress Windows, Exterior Entrance, Finished, Full, Walk-Out
Interior
Interior Features Ceiling Fan(s), Garage Door Opener(s), Hardwood Floors, Plumbed For Water Softener, Tile Floors, Walk-in Closet(s)
Hot Water Main Level, In Room
Heating Gas, Forced Air
Cooling None
Fireplaces Number 1
Fireplaces Type 1, Insert, Wood
Laundry Main Level, In Room
Exterior
Exterior Feature Barn, RV Parking Area, Shed
Parking Features 2 Stalls, 4 Stalls, 6+ Stalls, Attached, Detached, Shop
Fence Chain Link, Full, Other
Landscape Description Established Lawn,Established Trees,Flower Beds,Sprinkler-Auto,Sprinkler System Full
Waterfront Description Flat,Rural
View None
Roof Type Metal
Topography Flat,Rural
Building
Sewer Private Septic
Water Well, Sandpoint Well
Construction Status Frame
Schools
Elementary Schools Midway 251El
Middle Schools Rigby Middle School
High Schools Rigby 251Hs
Others
HOA Fee Include None
Acceptable Financing Cash, Conventional, FHA, IHFA, RD, VA Loan
Listing Terms Cash, Conventional, FHA, IHFA, RD, VA Loan
Special Listing Condition Not Applicable
Read Less
Bought with NextHome Advantage Realty



