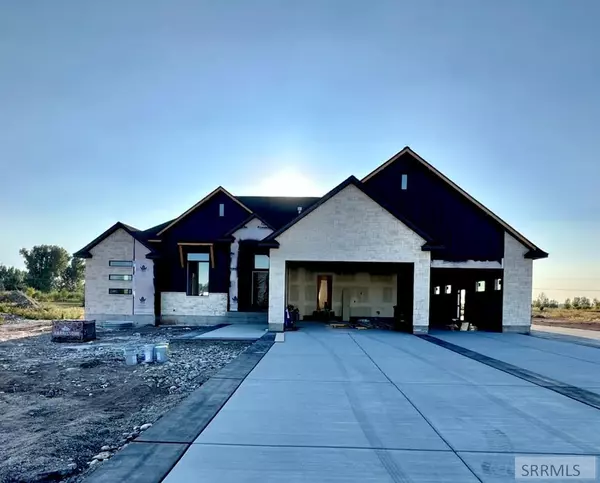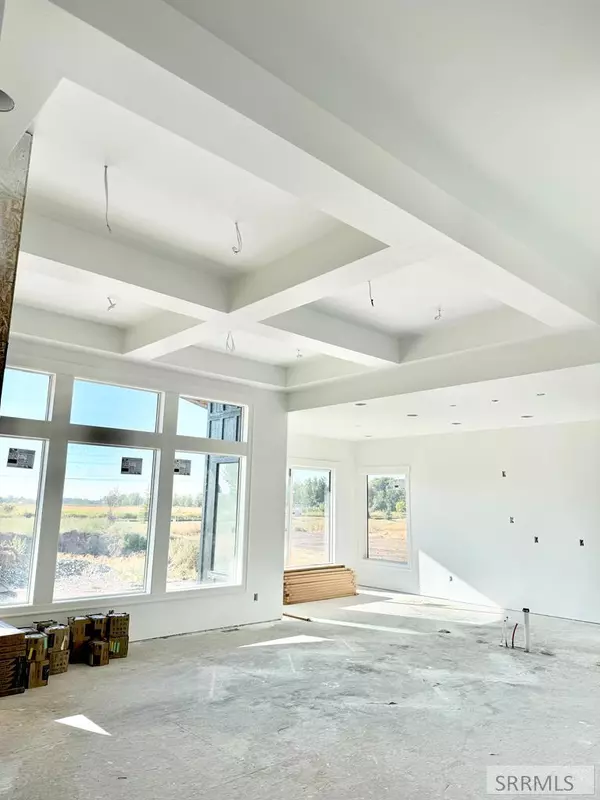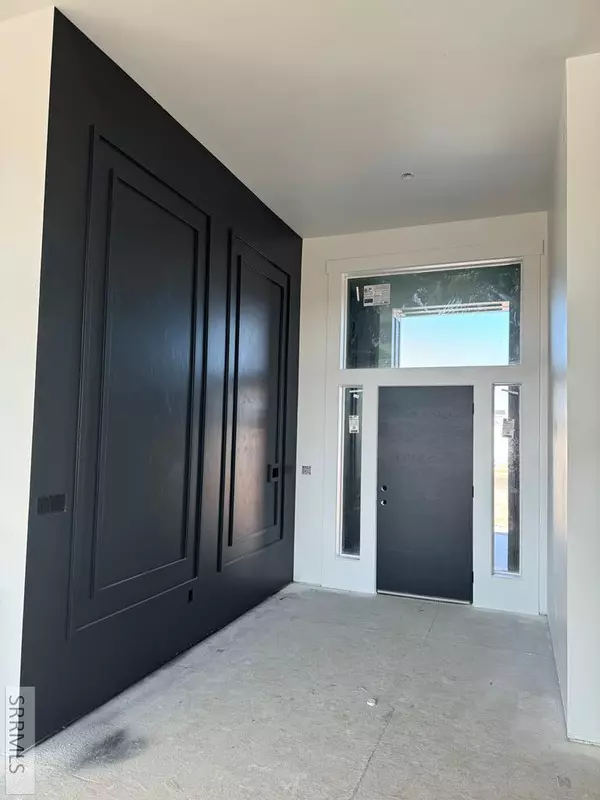For more information regarding the value of a property, please contact us for a free consultation.
209 N 4107 E Rigby, ID 83442
Want to know what your home might be worth? Contact us for a FREE valuation!

Our team is ready to help you sell your home for the highest possible price ASAP
Key Details
Sold Price $830,000
Property Type Single Family Home
Sub Type Single Family
Listing Status Sold
Purchase Type For Sale
Square Footage 4,152 sqft
Price per Sqft $199
Subdivision Moser Estates
MLS Listing ID 2168758
Sold Date 11/08/24
Style 1 Story
Bedrooms 5
Full Baths 3
Construction Status New-Under Construction
HOA Fees $25/ann
HOA Y/N yes
Year Built 2024
Tax Year 2023
Lot Size 1.010 Acres
Acres 1.01
Property Description
Stunning custom-built new home located in the highly desirable Moser Subdivision. This home sits on over an acre and features 5 bedrooms and 3 bathrooms. Enjoy the ambiance of 3 color-changing electric fireplaces in the living room, master bedroom, and basement. The property includes a 31x17 fully covered patio with a hot tub disconnect installed, a hidden Butler's pantry, and full-height cabinets with glass uppers. The kitchen boasts under and over cabinet lighting, as well as toe kick lighting. Each bathroom features floating vanities with toe kick lighting. The fully finished basement includes a dry bar, and the home is equipped with two natural gas water heaters and a softener. It also features a 1.3 horsepower variable speed pump and a 7.1 surround sound speaker and sub setup. The garage is fully painted and epoxied, with a unit heater ready to go. A custom concrete ribbon with black accent stain runs the full length of the garage's RV pad. Network box and LAN ports are available in each room. The interior showcases custom cabinets, countertops, trim, coffered ceiling, paint finishes, and lighting. The community park adds to the appeal of this exceptional home. Home to be completed end of October.
Location
State ID
County Jefferson
Area Jefferson
Zoning JEFFERSON-R1-RESIDENTIAL1 ZONE
Direction N
Rooms
Other Rooms Main Floor Master Bedroom, Master Bath, Pantry
Basement Finished
Interior
Interior Features Ceiling Fan(s), Garage Door Opener(s), Plumbed For Water Softener, Vaulted Ceiling(s), Walk-in Closet(s), Wet Bar, Quartz Counters
Hot Water Main Level
Heating Gas, Forced Air
Cooling Central
Fireplaces Number 2
Fireplaces Type 3+, Insert
Laundry Main Level
Exterior
Exterior Feature RV Pad, RV Parking Area
Parking Features 3 Stalls, Attached
Fence None
Landscape Description None,Other-See Remarks
Waterfront Description Flat
View None
Roof Type Architectural
Topography Flat
Building
Sewer Private Septic
Water Well
Construction Status New-Under Construction
Schools
Elementary Schools South Fork
Middle Schools Rigby Middle School
High Schools Rigby 251Hs
Others
HOA Fee Include Common Area,Maintenance Grounds
Acceptable Financing Cash, Conventional, FHA, IHFA, VA Loan
Listing Terms Cash, Conventional, FHA, IHFA, VA Loan
Special Listing Condition Not Applicable
Read Less
Bought with HomeSmart Premier Realty



