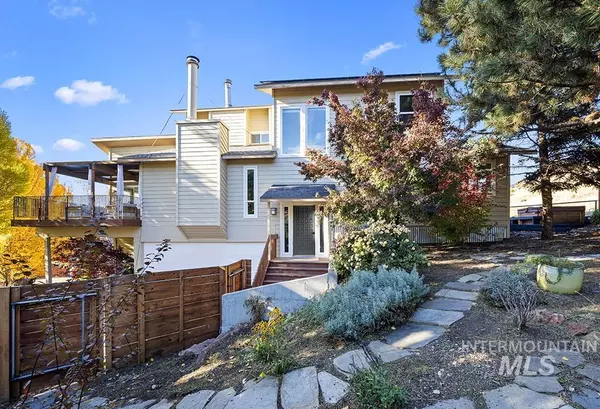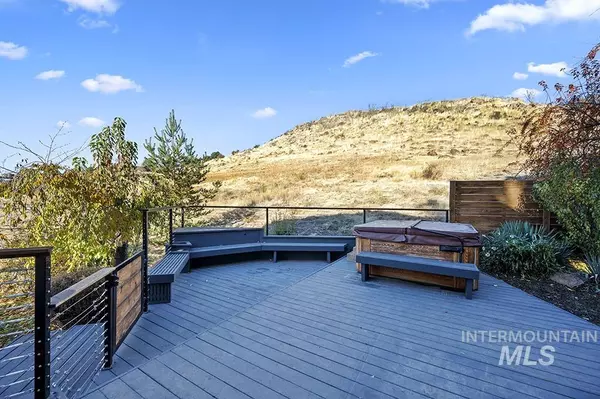For more information regarding the value of a property, please contact us for a free consultation.
1430 E Shenandoah Dr Boise, ID 83712
Want to know what your home might be worth? Contact us for a FREE valuation!

Our team is ready to help you sell your home for the highest possible price ASAP
Key Details
Property Type Single Family Home
Sub Type Single Family Residence
Listing Status Sold
Purchase Type For Sale
Square Footage 2,188 sqft
Price per Sqft $365
Subdivision Foothills East
MLS Listing ID 98929840
Sold Date 12/13/24
Bedrooms 4
HOA Y/N No
Abv Grd Liv Area 2,188
Originating Board IMLS 2
Year Built 1977
Annual Tax Amount $6,011
Tax Year 2023
Lot Size 0.260 Acres
Acres 0.26
Property Sub-Type Single Family Residence
Property Description
Nestled against picturesque rolling topography, this custom retreat blends seamlessly into the East Foothills Reserve, offering a peaceful escape just minutes from the city. Mid-century design and contemporary updates define the refreshing interior, featuring Hickory Sheoga floors, gallery white walls, and artistic windows that frame the treetop views. Expansive open concept living spaces flow together beneath vaulted ceilings leading to a covered entertaining deck. Sleek kitchen boasts quartz countertops, clean-lined white cabinetry and gas range. Escape to the master retreat made cozy by a wood-burning fireplace with incredible views and ensuite bathroom. Multiple decks and balconies wrap around the cascading grounds featuring a hot tub, plenty of space for entertaining and gardening, and a tranquil pond. Enjoy foothill trail access from your backyard, and quick access to downtown's vibrant dining and entertaining scene! Recent updates include: all new windows, solar panels, newer HVAC and water heater.
Location
State ID
County Ada
Area Boise Ne - 0200
Direction E. on Warm Springs, N. Haines Dr., E. on Shenandoah, Home sits back from street up long driveway
Rooms
Family Room Main
Primary Bedroom Level Upper
Master Bedroom Upper
Main Level Bedrooms 1
Bedroom 2 Upper
Bedroom 3 Upper
Bedroom 4 Main
Living Room Main
Dining Room Main Main
Kitchen Main Main
Family Room Main
Interior
Interior Features Workbench, Bath-Master, Den/Office, Family Room, Pantry, Quartz Counters
Heating Forced Air, Natural Gas
Cooling Central Air
Flooring Hardwood
Fireplaces Number 2
Fireplaces Type Two
Fireplace Yes
Appliance Gas Water Heater, Dishwasher, Disposal, Microwave, Oven/Range Freestanding, Refrigerator, Gas Oven, Gas Range
Exterior
Garage Spaces 2.0
Fence Wood
Community Features Single Family
Utilities Available Sewer Connected, Electricity Connected
Roof Type Composition
Porch Covered Patio/Deck
Attached Garage true
Total Parking Spaces 2
Building
Lot Description 10000 SF - .49 AC, Garden, Views, Rolling Slope, Auto Sprinkler System, Drip Sprinkler System, Full Sprinkler System
Faces E. on Warm Springs, N. Haines Dr., E. on Shenandoah, Home sits back from street up long driveway
Water City Service
Level or Stories Tri-Level
Structure Type Frame,Wood Siding
New Construction No
Schools
Elementary Schools Roosevelt
High Schools Boise
School District Boise School District #1
Others
Tax ID R2884030015
Ownership Fee Simple
Acceptable Financing Cash, Conventional, 1031 Exchange, FHA, VA Loan
Listing Terms Cash, Conventional, 1031 Exchange, FHA, VA Loan
Read Less

© 2025 Intermountain Multiple Listing Service, Inc. All rights reserved.



