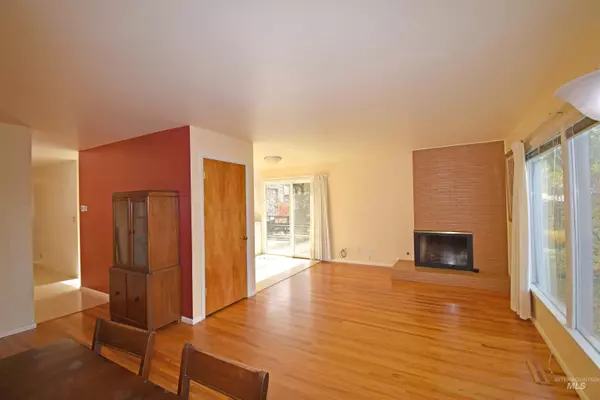For more information regarding the value of a property, please contact us for a free consultation.
1011 14th Street Clarkston, WA 99403
Want to know what your home might be worth? Contact us for a FREE valuation!

Our team is ready to help you sell your home for the highest possible price ASAP
Key Details
Property Type Single Family Home
Sub Type Single Family Residence
Listing Status Sold
Purchase Type For Sale
Square Footage 2,336 sqft
Price per Sqft $143
Subdivision 0 Not Applicable
MLS Listing ID 98929398
Sold Date 12/09/24
Bedrooms 4
HOA Y/N No
Abv Grd Liv Area 1,228
Originating Board IMLS 2
Year Built 1957
Annual Tax Amount $2,071
Tax Year 2024
Lot Size 0.330 Acres
Acres 0.33
Property Sub-Type Single Family Residence
Property Description
One owner home since 1957! Maintained and updated with three main floor bedrooms and stunning two-room bath with two separate sinks, step-in tiled shower and new built-in linen cupboard. Hardwood floors on the main level, large laundry room accesses covered patio and fenced backyard. Large family room in basement with newer egress in updated en-suite. Finished extra room adjoins family room with bright lights and unfinished workshop plus additional storage closets and shelving. Open deck off kitchen leads to a fenced yard filled with lovely plants, paths and trees. New furnace, A/C and hot water tank in 2023. **Gravel drive on the north side of the property is not part of this property and is not for parking; it is owned by PUD.**
Location
State WA
County Asotin
Area Clarkston Downtown - 2510
Direction West on Chestnut from 15th, south on 14th Street.
Rooms
Family Room Lower
Primary Bedroom Level Lower
Master Bedroom Lower
Main Level Bedrooms 3
Bedroom 2 Main
Bedroom 3 Main
Bedroom 4 Main
Living Room Main
Kitchen Main Main
Family Room Lower
Interior
Interior Features Bath-Master, Family Room, Dual Vanities, Laminate Counters
Heating Forced Air, Natural Gas
Cooling Central Air
Flooring Hardwood, Carpet, Concrete, Vinyl Sheet
Fireplaces Number 1
Fireplaces Type Gas, One
Fireplace Yes
Appliance Gas Water Heater, Dishwasher, Microwave, Oven/Range Built-In, Refrigerator, Washer, Dryer
Exterior
Carport Spaces 1
Fence Metal, Vinyl
Community Features Single Family
Utilities Available Sewer Connected
Roof Type Composition
Street Surface Paved
Porch Covered Patio/Deck
Attached Garage false
Total Parking Spaces 1
Building
Lot Description 10000 SF - .49 AC, Garden, Auto Sprinkler System, Drip Sprinkler System, Full Sprinkler System
Faces West on Chestnut from 15th, south on 14th Street.
Water City Service
Level or Stories Single with Below Grade
Structure Type Wood Siding
New Construction No
Schools
Elementary Schools Highland (Clarkston)
High Schools Clarkston
School District Clarkston
Others
Tax ID 1 080 00 002 0002 0000
Ownership Fee Simple
Acceptable Financing Cash, Conventional, FHA, VA Loan
Listing Terms Cash, Conventional, FHA, VA Loan
Read Less

© 2025 Intermountain Multiple Listing Service, Inc. All rights reserved.



