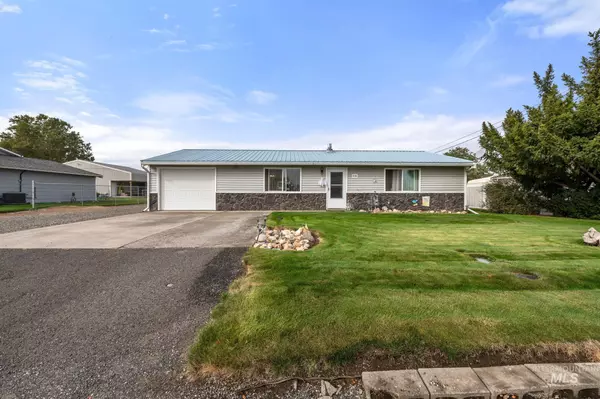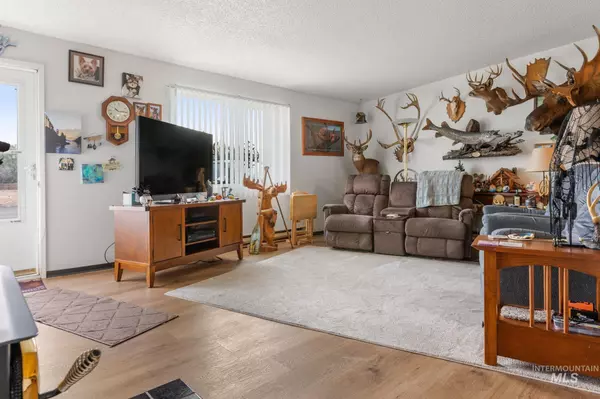For more information regarding the value of a property, please contact us for a free consultation.
2646 Critchfield Rd. Clarkston, WA 99403
Want to know what your home might be worth? Contact us for a FREE valuation!

Our team is ready to help you sell your home for the highest possible price ASAP
Key Details
Property Type Single Family Home
Sub Type Single Family Residence
Listing Status Sold
Purchase Type For Sale
Square Footage 1,040 sqft
Price per Sqft $322
Subdivision Laurel
MLS Listing ID 98926694
Sold Date 11/22/24
Bedrooms 2
HOA Y/N No
Abv Grd Liv Area 1,040
Originating Board IMLS 2
Year Built 1978
Annual Tax Amount $2,429
Tax Year 2024
Lot Size 0.310 Acres
Acres 0.31
Property Description
Welcome to 2646 Critchfield Rd in beautiful Clarkston Washington! This move in ready home features 2 spacious bedrooms and 1 beautifully appointed bathroom, making it perfect for small families or those looking to downsize. As you step inside, you'll be greeted by stunning hardwood floors that flow seamlessly throughout the open floor plan, creating an inviting atmosphere. The large living room allows for both relaxation and entertaining. While the kitchen offers ample storage and functionality. Step out side to discover your own private oasis, complete with a relaxing hot tub under a covered back patio with privacy vinyl fencing and automatic sprinkler system for a low maintenance yard and RV parking. One of the standout features of this home is the 25x48 shop with a large loft for additional storage as well as 12 foot door for easy access and additional secure parking. Don’t miss the opportunity to make this delightful residence your own! Schedule your private showing today!
Location
State WA
County Asotin
Area Clarkston Heights - 2520
Direction use GPS
Rooms
Other Rooms Storage Shed
Primary Bedroom Level Main
Master Bedroom Main
Main Level Bedrooms 2
Bedroom 2 Main
Living Room Main
Kitchen Main Main
Interior
Heating Baseboard, Wood
Cooling Wall/Window Unit(s)
Fireplaces Type Gas
Fireplace Yes
Appliance Electric Water Heater, Dishwasher, Oven/Range Freestanding, Refrigerator, Washer, Dryer
Exterior
Garage Spaces 1.0
Fence Partial, Vinyl, Wood
Community Features Single Family
Roof Type Metal
Street Surface Paved
Porch Covered Patio/Deck
Attached Garage true
Total Parking Spaces 1
Building
Lot Description 10000 SF - .49 AC, Garden, R.V. Parking, Auto Sprinkler System, Full Sprinkler System
Faces use GPS
Foundation Slab
Sewer Septic Tank
Water City Service
Level or Stories One
Structure Type Vinyl Siding
New Construction No
Schools
Elementary Schools Heights (Clarkston)
High Schools Clarkston
School District Clarkston
Others
Tax ID 11820006300000000
Ownership Fee Simple
Acceptable Financing Cash, Conventional, FHA, VA Loan
Listing Terms Cash, Conventional, FHA, VA Loan
Read Less

© 2024 Intermountain Multiple Listing Service, Inc. All rights reserved.
GET MORE INFORMATION




