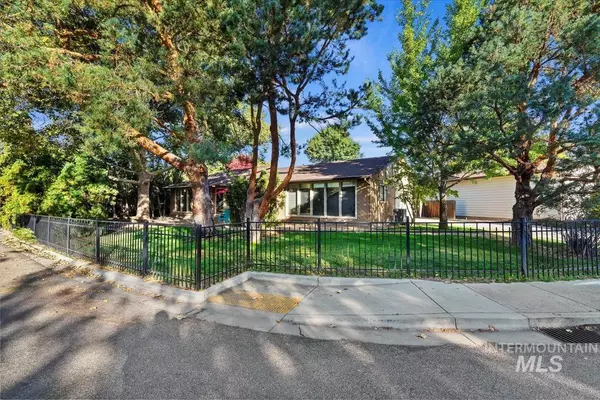For more information regarding the value of a property, please contact us for a free consultation.
7660 W Long Dr Boise, ID 83704-4437
Want to know what your home might be worth? Contact us for a FREE valuation!

Our team is ready to help you sell your home for the highest possible price ASAP
Key Details
Property Type Single Family Home
Sub Type Single Family Residence
Listing Status Sold
Purchase Type For Sale
Square Footage 1,396 sqft
Price per Sqft $300
Subdivision North Cole Sq.
MLS Listing ID 98925517
Sold Date 11/22/24
Bedrooms 3
HOA Y/N No
Abv Grd Liv Area 1,396
Originating Board IMLS 2
Year Built 1983
Annual Tax Amount $3,476
Tax Year 2023
Lot Size 8,712 Sqft
Acres 0.2
Property Description
Welcome to this beautifully maintained, single-level home that radiates warmth and charm. The property features a spacious yard with mature trees, offering a peaceful, shaded retreat for outdoor relaxation. Inside, the home is flooded with natural light, thanks to large windows that brighten the open living spaces. The dining area, with its vibrant and cozy atmosphere, flows seamlessly into the kitchen, perfect for gatherings. The 13’x22’ bonus space offers limitless possibilities, whether you’re dreaming of a she shed, man cave, home gym or an income producing ADU. This home is move-in-ready and nestled in a quiet, well-established neighborhood, offering tranquility while being close to all conveniences. See floor plan in pictures for bonus space. (the bonus space is a blank canvas, it is not counted in the square footage of the home and is not heated or cooled)
Location
State ID
County Ada
Area Boise West - 0600
Zoning R-1C
Direction From Ustick, North on Cole 1/3 mile, Left on Glenwood, First Left onto Long Dr.
Rooms
Other Rooms Shop
Primary Bedroom Level Main
Master Bedroom Main
Main Level Bedrooms 3
Bedroom 2 Main
Bedroom 3 Main
Living Room Main
Kitchen Main Main
Interior
Interior Features Workbench, Bath-Master, Bed-Master Main Level, Walk-In Closet(s), Laminate Counters
Heating Forced Air, Natural Gas
Cooling Central Air
Flooring Concrete, Carpet, Vinyl
Fireplace No
Appliance Gas Water Heater, Dishwasher, Disposal, Oven/Range Freestanding, Refrigerator, Water Softener Owned
Exterior
Garage Spaces 2.0
Fence Partial, Metal, Wood
Community Features Single Family
Utilities Available Sewer Connected, Electricity Connected
Roof Type Architectural Style
Street Surface Paved
Accessibility Bathroom Bars
Handicap Access Bathroom Bars
Attached Garage true
Total Parking Spaces 2
Building
Lot Description Standard Lot 6000-9999 SF, Bus on City Route, Garden, Sidewalks, Corner Lot, Auto Sprinkler System, Drip Sprinkler System, Full Sprinkler System
Faces From Ustick, North on Cole 1/3 mile, Left on Glenwood, First Left onto Long Dr.
Water City Service
Level or Stories One
Structure Type Wood Siding
New Construction No
Schools
Elementary Schools Valley View - Boise
High Schools Capital
School District Boise School District #1
Others
Tax ID R6120050190
Ownership Fee Simple,Fractional Ownership: No
Acceptable Financing Cash, Conventional, FHA, VA Loan
Listing Terms Cash, Conventional, FHA, VA Loan
Read Less

© 2024 Intermountain Multiple Listing Service, Inc. All rights reserved.
GET MORE INFORMATION




