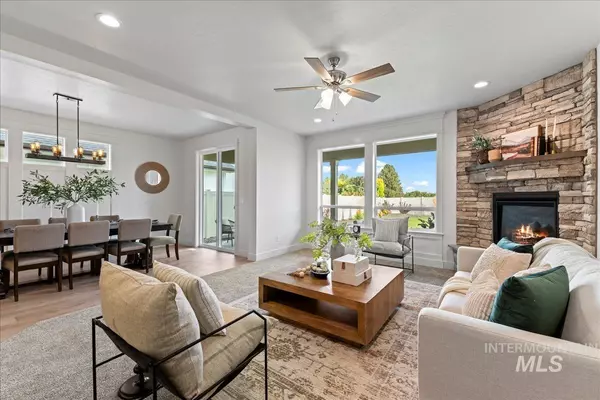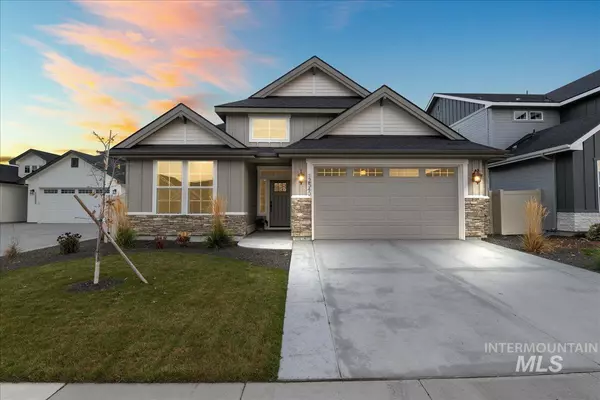For more information regarding the value of a property, please contact us for a free consultation.
12540 W Brentor St. Boise, ID 83709
Want to know what your home might be worth? Contact us for a FREE valuation!

Our team is ready to help you sell your home for the highest possible price ASAP
Key Details
Property Type Single Family Home
Sub Type Single Family Residence
Listing Status Sold
Purchase Type For Sale
Square Footage 2,375 sqft
Price per Sqft $273
Subdivision Crosswinds
MLS Listing ID 98927133
Sold Date 11/22/24
Bedrooms 3
HOA Fees $41/ann
HOA Y/N Yes
Abv Grd Liv Area 2,375
Originating Board IMLS 2
Year Built 2023
Annual Tax Amount $724
Tax Year 2023
Lot Size 7,840 Sqft
Acres 0.18
Property Description
This stunning, like-new home perfectly blends modern elegance with thoughtful design. It comes complete with a full fence, lush landscaping, and a sprinkler system for easy maintenance, and no back neighbors! The spacious primary suite boasts a spa-like bathroom featuring a luxurious shower and soaking tub, seamlessly connecting to a generous walk-in closet and an adjoining laundry room for added convenience. The open-concept living area is a showstopper, showcasing soaring ceilings and refined architectural details that create a light-filled, inviting space ideal for both relaxation and entertaining. Step outside to the charming back patio and yard, perfect for outdoor gatherings. Upstairs, a large bonus room opens to a generous balcony, expanding your outdoor living options. Centrally located, this home provides easy access to retail, parks, top-tier restaurants, and I-84, striking a perfect balance between peaceful living and city convenience.
Location
State ID
County Ada
Area Boise Sw-Meridian - 0550
Zoning Medium High Density Resid
Direction S. on Cloverdale, just past Victory, W on Pontler, turn Rt on Oreida, Rt on Seabiscuit to Brentor.
Rooms
Primary Bedroom Level Main
Master Bedroom Main
Main Level Bedrooms 3
Bedroom 2 Main
Bedroom 3 Main
Living Room Main
Kitchen Main Main
Interior
Interior Features Bath-Master, Bed-Master Main Level, Split Bedroom, Great Room, Rec/Bonus, Dual Vanities, Walk-In Closet(s), Pantry, Quartz Counters
Heating Forced Air, Natural Gas
Cooling Central Air
Flooring Tile, Carpet, Engineered Vinyl Plank
Fireplaces Number 2
Fireplaces Type Two, Gas
Fireplace Yes
Appliance Gas Water Heater, Dishwasher, Disposal, Microwave, Oven/Range Built-In, Gas Range
Exterior
Garage Spaces 2.0
Fence Full, Vinyl
Community Features Single Family
Utilities Available Sewer Connected, Cable Connected, Broadband Internet
Roof Type Composition,Architectural Style
Street Surface Paved
Attached Garage true
Total Parking Spaces 2
Building
Lot Description Standard Lot 6000-9999 SF, Bus on City Route, Sidewalks, Auto Sprinkler System, Drip Sprinkler System, Full Sprinkler System
Faces S. on Cloverdale, just past Victory, W on Pontler, turn Rt on Oreida, Rt on Seabiscuit to Brentor.
Foundation Crawl Space
Water City Service
Level or Stories Single w/ Upstairs Bonus Room
Structure Type HardiPlank Type
New Construction No
Schools
Elementary Schools Hillsdale
High Schools Mountain View
School District West Ada School District
Others
Tax ID R1618930440
Ownership Fee Simple
Acceptable Financing Cash, Conventional, FHA, VA Loan
Listing Terms Cash, Conventional, FHA, VA Loan
Read Less

© 2024 Intermountain Multiple Listing Service, Inc. All rights reserved.
GET MORE INFORMATION




