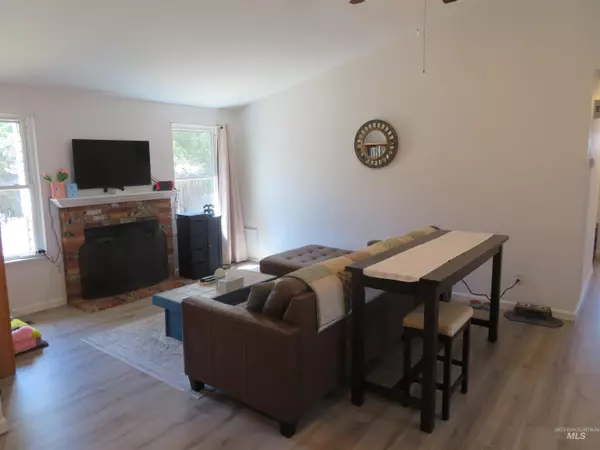For more information regarding the value of a property, please contact us for a free consultation.
11803 W Jenilyn Ct Boise, ID 83713-1795
Want to know what your home might be worth? Contact us for a FREE valuation!

Our team is ready to help you sell your home for the highest possible price ASAP
Key Details
Property Type Single Family Home
Sub Type Single Family Residence
Listing Status Sold
Purchase Type For Sale
Square Footage 1,480 sqft
Price per Sqft $266
Subdivision Demeyer Estates
MLS Listing ID 98921946
Sold Date 11/18/24
Bedrooms 3
HOA Y/N No
Abv Grd Liv Area 1,480
Originating Board IMLS 2
Year Built 1985
Annual Tax Amount $1,802
Tax Year 2023
Lot Size 8,276 Sqft
Acres 0.19
Property Description
Terrific location 2 blocks from fabulous DeMeyer Park in NW Boise. Super quiet cul-de-sac location with a walking path to Joplin Elementary 100 feet away from your front door. Enjoy DeMeyer Park with its wonderful playground, pond and walking paths leading all the way to HP and the State of Idaho office complex. Inside you will find a bright, open living room, large dining area, a bonus room with tiled floor and an updated kitchen with new countertops. All new engineered wood flooring throughout and plenty of space in the bedrooms and closets. Nice sized utility room off of the entry so you don’t have to walk through it to get to the garage. Storage shed in the back yard and plenty of space for a future garden or patio area.
Location
State ID
County Ada
Area Boise W-Garden City - 0650
Zoning R-1C
Direction McMillan, N Cloverdale, E Hickory, N Lena, W Jenilyn Ct
Rooms
Primary Bedroom Level Main
Master Bedroom Main
Main Level Bedrooms 3
Bedroom 2 Main
Bedroom 3 Main
Living Room Main
Kitchen Main Main
Interior
Interior Features Bath-Master, Bed-Master Main Level, Walk-In Closet(s), Breakfast Bar, Pantry, Laminate Counters
Heating Forced Air, Natural Gas
Cooling Central Air
Flooring Tile, Engineered Vinyl Plank
Fireplaces Number 1
Fireplaces Type One
Fireplace Yes
Appliance Gas Water Heater, Tank Water Heater, Dishwasher, Disposal, Oven/Range Freestanding, Refrigerator, Water Softener Owned
Exterior
Garage Spaces 2.0
Fence Wood
Community Features Single Family
Utilities Available Sewer Connected
Roof Type Composition
Street Surface Paved
Attached Garage true
Total Parking Spaces 2
Building
Lot Description Standard Lot 6000-9999 SF, Cul-De-Sac, Partial Sprinkler System
Faces McMillan, N Cloverdale, E Hickory, N Lena, W Jenilyn Ct
Foundation Crawl Space
Water City Service
Level or Stories One
Structure Type Frame,Vinyl Siding
New Construction No
Schools
Elementary Schools Joplin
High Schools Centennial
School District West Ada School District
Others
Tax ID R1802320230
Ownership Fee Simple
Acceptable Financing Cash, Conventional, FHA, VA Loan
Listing Terms Cash, Conventional, FHA, VA Loan
Read Less

© 2024 Intermountain Multiple Listing Service, Inc. All rights reserved.
GET MORE INFORMATION




