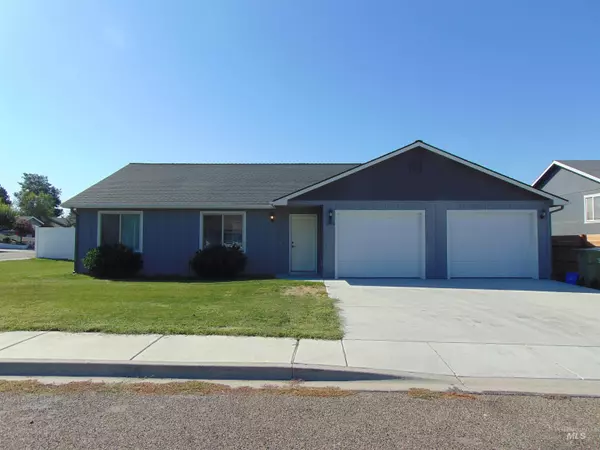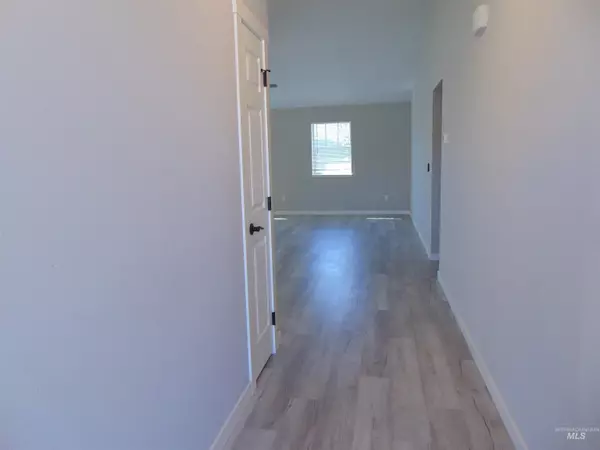For more information regarding the value of a property, please contact us for a free consultation.
1346 NW 6th Ave. Ontario, OR 97914
Want to know what your home might be worth? Contact us for a FREE valuation!

Our team is ready to help you sell your home for the highest possible price ASAP
Key Details
Property Type Single Family Home
Sub Type Single Family Residence
Listing Status Sold
Purchase Type For Sale
Square Footage 1,452 sqft
Price per Sqft $240
Subdivision Hayden Terrace
MLS Listing ID 98922114
Sold Date 11/18/24
Bedrooms 3
HOA Y/N No
Abv Grd Liv Area 1,452
Originating Board IMLS 2
Year Built 2020
Annual Tax Amount $2,947
Tax Year 2023
Lot Size 8,712 Sqft
Acres 0.2
Property Description
Newer 4 year old home for sale! Sits on a large corner lot in Subdivision. Open floor plan with split bedrooms. Kitchen features upgraded cabinets, granite countertops and an Island. Living area has Vaulted ceilings. Master bd. includes a walk-in closet, dual vanity with quartz countertops. Separate shower and tub. 2 car garage features an extra deep area for your shop space. Large backyard w/ underground sprinklers. Vinyl fencing around outside perimeter. Room for extra parking. Easy to view!!
Location
State OR
County Malheur
Area Ontario - 1600
Direction Off NW 4th Ave. turn N. on Nicholas Dr., the right onto Alexandra, then left on NW 6th Ave. Sits on corner.
Rooms
Primary Bedroom Level Main
Master Bedroom Main
Main Level Bedrooms 3
Bedroom 2 Main
Bedroom 3 Main
Interior
Interior Features Bed-Master Main Level, Split Bedroom, Walk-In Closet(s), Pantry, Kitchen Island, Solid Surface Counters
Heating Forced Air, Natural Gas
Cooling Central Air
Flooring Carpet, Laminate
Fireplace No
Appliance Electric Water Heater, Dishwasher, Microwave, Oven/Range Freestanding, Refrigerator
Exterior
Garage Spaces 2.0
Fence Vinyl, Wood
Community Features Single Family
Utilities Available Sewer Connected
Roof Type Architectural Style
Street Surface Paved
Attached Garage true
Total Parking Spaces 2
Building
Lot Description Standard Lot 6000-9999 SF, Garden, Sidewalks, Corner Lot, Auto Sprinkler System
Faces Off NW 4th Ave. turn N. on Nicholas Dr., the right onto Alexandra, then left on NW 6th Ave. Sits on corner.
Foundation Crawl Space
Water City Service
Level or Stories One
Structure Type Frame
New Construction No
Schools
Elementary Schools Aiken
High Schools Ontario
School District Ontario School District 8C
Others
Tax ID Tax Lot# 5800
Ownership Fee Simple
Acceptable Financing Cash, Conventional, FHA, VA Loan
Listing Terms Cash, Conventional, FHA, VA Loan
Read Less

© 2024 Intermountain Multiple Listing Service, Inc. All rights reserved.
GET MORE INFORMATION




