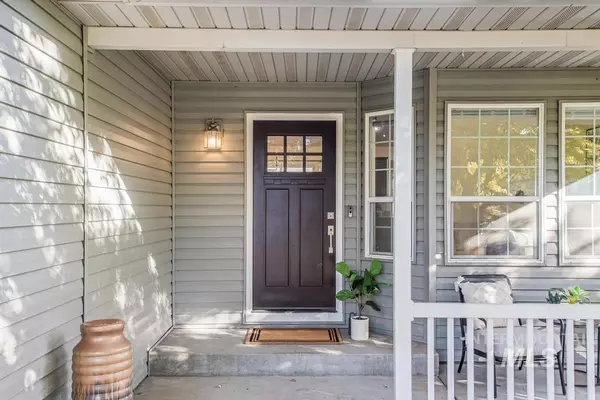For more information regarding the value of a property, please contact us for a free consultation.
10866 Saffron Drive Nampa, ID 83687-9293
Want to know what your home might be worth? Contact us for a FREE valuation!

Our team is ready to help you sell your home for the highest possible price ASAP
Key Details
Property Type Single Family Home
Sub Type Single Family Residence
Listing Status Sold
Purchase Type For Sale
Square Footage 1,331 sqft
Price per Sqft $264
Subdivision Blackhawk
MLS Listing ID 98926316
Sold Date 11/01/24
Bedrooms 3
HOA Fees $18/ann
HOA Y/N Yes
Abv Grd Liv Area 1,331
Originating Board IMLS 2
Year Built 2005
Annual Tax Amount $2,637
Tax Year 2023
Lot Size 5,401 Sqft
Acres 0.124
Property Description
Welcome to 10866 Saffron Dr in Nampa, ID.! This beautifully maintained 2 story 3-bedrm, 2.5-bathrm home offers 1,331sq ft of living space & is an ideal starter home or a great investment. Vaulted ceilings & tons of natural light. Recently updated w/fresh interior paint & flooring (2023/2024) for move-in ready feel. Enjoy cooking with ease in a kitchen equipped with a new dishwasher, refrigerator, range, & microwave (updated 2016 & 2023), & a new disposal (2017). Commercial-grade water heater (2018) ensures lots of hot water, while new Carrier AC unit (2018) keeps you cool during Idaho summers. Cozy & inviting, the downstairs living area is perfect for unwinding after a long day. Retreat upstairs to find all 3 bedrms & 2 bathrms. The spacious yard features an expanded concrete patio & wood deck ideal to relax in the Idaho sunshine. New roof (July 2021), Ring Doorbell Pro (2017), & new garage door opener (2018) tops off the list to make this home move in ready! Great location near schools, shopping & parks!
Location
State ID
County Canyon
Area Caldwell Nw - 1275
Zoning R-1
Direction W Ustick, N Midland, E Royal Way, N Saffron
Rooms
Family Room Main
Other Rooms Storage Shed
Primary Bedroom Level Upper
Master Bedroom Upper
Bedroom 2 Upper
Bedroom 3 Upper
Living Room Main
Kitchen Main Main
Family Room Main
Interior
Interior Features Bath-Master, Family Room, Walk-In Closet(s), Pantry, Laminate Counters
Heating Forced Air, Natural Gas
Cooling Central Air
Flooring Carpet, Vinyl
Fireplace No
Appliance Gas Water Heater, Tank Water Heater, Dishwasher, Disposal, Microwave, Oven/Range Freestanding, Refrigerator
Exterior
Garage Spaces 2.0
Fence Full, Wood
Community Features Single Family
Utilities Available Sewer Connected
Roof Type Composition
Street Surface Paved
Attached Garage true
Total Parking Spaces 2
Building
Lot Description Sm Lot 5999 SF, Garden, Sidewalks, Auto Sprinkler System, Full Sprinkler System, Irrigation Sprinkler System
Faces W Ustick, N Midland, E Royal Way, N Saffron
Water City Service
Level or Stories Two
Structure Type Brick,Frame,Vinyl Siding
New Construction No
Schools
Elementary Schools Desert Springs
High Schools Ridgevue
School District Vallivue School District #139
Others
Tax ID R3434620300
Ownership Fee Simple,Fractional Ownership: No
Acceptable Financing Cash, Conventional, FHA
Listing Terms Cash, Conventional, FHA
Read Less

© 2024 Intermountain Multiple Listing Service, Inc. All rights reserved.
GET MORE INFORMATION




