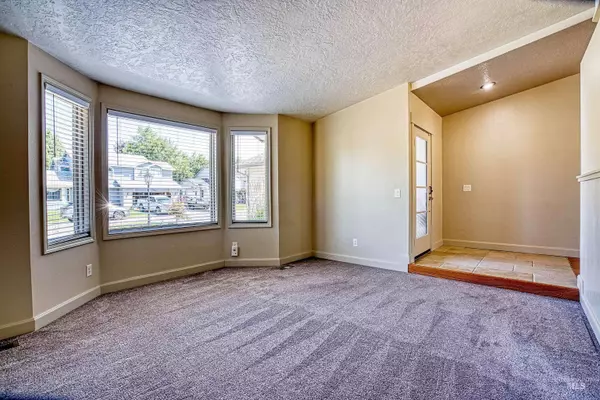For more information regarding the value of a property, please contact us for a free consultation.
11725 W. Hazeldale Boise, ID 83713
Want to know what your home might be worth? Contact us for a FREE valuation!

Our team is ready to help you sell your home for the highest possible price ASAP
Key Details
Property Type Single Family Home
Sub Type Single Family Residence
Listing Status Sold
Purchase Type For Sale
Square Footage 2,524 sqft
Price per Sqft $198
Subdivision Demeyer Estates
MLS Listing ID 98920673
Sold Date 11/01/24
Bedrooms 4
HOA Y/N No
Abv Grd Liv Area 1,674
Originating Board IMLS 2
Year Built 1987
Annual Tax Amount $2,544
Tax Year 2023
Lot Size 10,018 Sqft
Acres 0.23
Property Description
Welcome to this exceptionally cared for tri-level home in West Boise. Fabulous curb appeal on a corner lot with custom touches inside and out! The main level offers a comfortable living room connecting to a beautiful, large office with an abundance of shelving perfect for working at home or staying organized. The spacious vintage kitchen provides plenty of cabinet and countertop space with a large basin sink for the chef of the home . The open dining area overlooks a cozy family room, ideal for entertaining, relaxing or making creations in the hobby area. The master suite has a wealth of closet space and private ensuite with dual vanities, skylights, soaker tub and walk-in shower. Step outside on the covered patio in your maintenance free backyard with room to unwind or play. Spa hook-ups, garden area, and playground. New carpet, new HVAC, new roofing all within the last 5 years.
Location
State ID
County Ada
Area Boise W-Garden City - 0650
Zoning R-1C
Direction N. on Cloverdale, E. on Hickory, N. Lena, E on Hazeldale
Rooms
Family Room Lower
Basement Daylight
Primary Bedroom Level Upper
Master Bedroom Upper
Bedroom 2 Upper
Bedroom 3 Upper
Bedroom 4 Lower
Living Room Main
Kitchen Main Main
Family Room Lower
Interior
Interior Features Bath-Master, Den/Office, Family Room, Dual Vanities, Pantry, Kitchen Island, Laminate Counters
Heating Forced Air, Natural Gas
Cooling Central Air
Flooring Hardwood, Tile, Carpet, Concrete, Laminate
Fireplaces Number 1
Fireplaces Type One, Gas
Fireplace Yes
Window Features Skylight(s)
Appliance Gas Water Heater, Dishwasher, Disposal, Microwave, Oven/Range Freestanding, Refrigerator, Water Softener Owned
Exterior
Garage Spaces 2.0
Carport Spaces 1
Fence Vinyl, Wood
Community Features Single Family
Utilities Available Sewer Connected, Broadband Internet
Roof Type Composition
Street Surface Paved
Porch Covered Patio/Deck
Attached Garage true
Total Parking Spaces 3
Building
Lot Description 10000 SF - .49 AC, Garden, Sidewalks, Corner Lot, Full Sprinkler System
Faces N. on Cloverdale, E. on Hickory, N. Lena, E on Hazeldale
Foundation Crawl Space, Slab
Water City Service
Level or Stories Tri-Level w/ Below Grade
Structure Type Brick,Frame,HardiPlank Type
New Construction No
Schools
Elementary Schools Joplin
High Schools Centennial
School District West Ada School District
Others
Tax ID R802330230
Ownership Fee Simple,Fractional Ownership: No
Acceptable Financing Cash, Conventional, FHA, VA Loan
Listing Terms Cash, Conventional, FHA, VA Loan
Read Less

© 2024 Intermountain Multiple Listing Service, Inc. All rights reserved.
GET MORE INFORMATION




