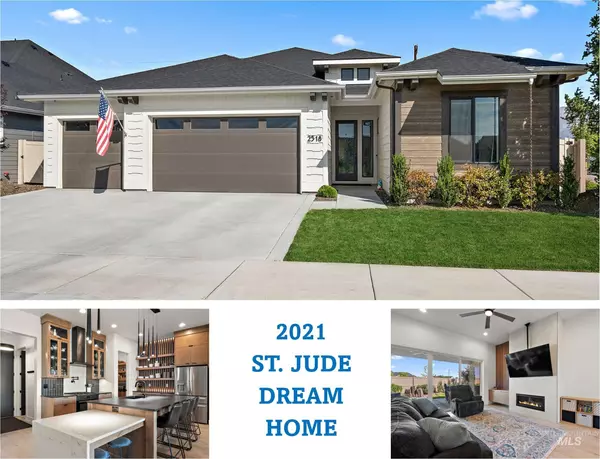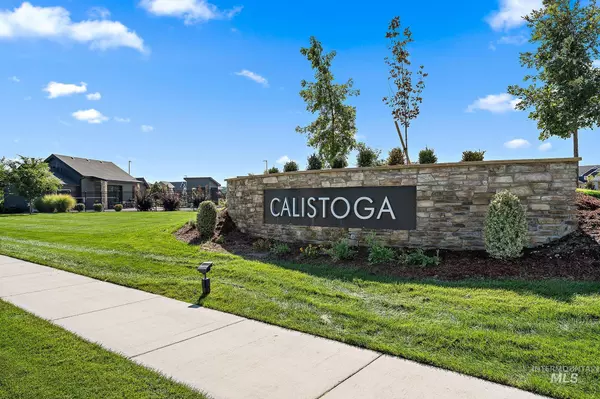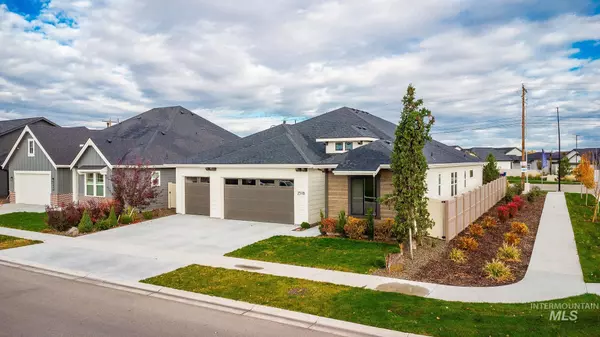For more information regarding the value of a property, please contact us for a free consultation.
2518 E Madrigal St. Meridian, ID 83642
Want to know what your home might be worth? Contact us for a FREE valuation!

Our team is ready to help you sell your home for the highest possible price ASAP
Key Details
Property Type Single Family Home
Sub Type Single Family Residence
Listing Status Sold
Purchase Type For Sale
Square Footage 2,406 sqft
Price per Sqft $301
Subdivision Calistoga
MLS Listing ID 98924483
Sold Date 10/23/24
Bedrooms 3
HOA Fees $75/qua
HOA Y/N Yes
Abv Grd Liv Area 2,406
Originating Board IMLS 2
Year Built 2020
Annual Tax Amount $2,335
Tax Year 2023
Lot Size 7,230 Sqft
Acres 0.166
Property Description
2021 St Jude Dream Home! Craftsmen presented their finest work & finishes in this home for public display! Located in the coveted Calistoga community, adjacent to pool & park, corner lot, no rear neighbors & short distance to shopping, YMCA, freeway & more. Too many amazing features to list them all, must see in person! Split floor plan w/2 Master Suites both w/patio access & amazing bathrooms, 1 w/spacious retreat! Gourmet kitchen w/flat panel/glass accented cabinetry including full wall wood finishes, custom lighting, marbled qtz counters, island w/bar & table height seating, drop pendant lighting, Bosch Gas range, convection microwave, pot filler, tile & marble accented backsplash & awesome walk-in pantry. Office w/built in cabinets, Bosch espresso maker & wine fridge. Home also features; 10-11' ceilings & flat panel int doors, beautiful wood flooring throughout, stunning wood finishes, great rm w/double sliders opening to covered patio w/private manicured N. facing yard w/serene H2O feature & much more!
Location
State ID
County Ada
Area Meridian Se - 1000
Direction From Eagle, W. on Amity, S. On Abbot Way, W. on Madrigal
Rooms
Family Room Main
Primary Bedroom Level Main
Master Bedroom Main
Main Level Bedrooms 3
Bedroom 2 Main
Bedroom 3 Main
Kitchen Main Main
Family Room Main
Interior
Interior Features Bath-Master, Guest Room, Split Bedroom, Den/Office, Great Room, Two Master Bedrooms, Dual Vanities, Central Vacuum Plumbed, Walk-In Closet(s), Breakfast Bar, Pantry, Kitchen Island, Quartz Counters
Heating Forced Air, Natural Gas
Cooling Central Air
Flooring Engineered Wood Floors
Fireplaces Type Gas, Insert
Fireplace Yes
Appliance Tankless Water Heater, Dishwasher, Disposal, Microwave, Oven/Range Freestanding, Refrigerator, Water Softener Owned, Gas Range
Exterior
Garage Spaces 3.0
Fence Full, Vinyl
Pool Community, In Ground, Pool
Community Features Single Family
Utilities Available Sewer Connected, Broadband Internet
Roof Type Composition
Street Surface Paved
Porch Covered Patio/Deck
Attached Garage true
Total Parking Spaces 3
Private Pool false
Building
Lot Description Standard Lot 6000-9999 SF, Sidewalks, Corner Lot, Auto Sprinkler System, Drip Sprinkler System, Full Sprinkler System, Pressurized Irrigation Sprinkler System
Faces From Eagle, W. on Amity, S. On Abbot Way, W. on Madrigal
Foundation Crawl Space
Builder Name Berkeley
Water City Service
Level or Stories One
Structure Type Frame,Wood Siding
New Construction No
Schools
Elementary Schools Hillsdale
High Schools Mountain View
School District West Ada School District
Others
Tax ID R9234310040
Ownership Fee Simple
Acceptable Financing Cash, Conventional, FHA, VA Loan
Listing Terms Cash, Conventional, FHA, VA Loan
Read Less

© 2024 Intermountain Multiple Listing Service, Inc. All rights reserved.
GET MORE INFORMATION




