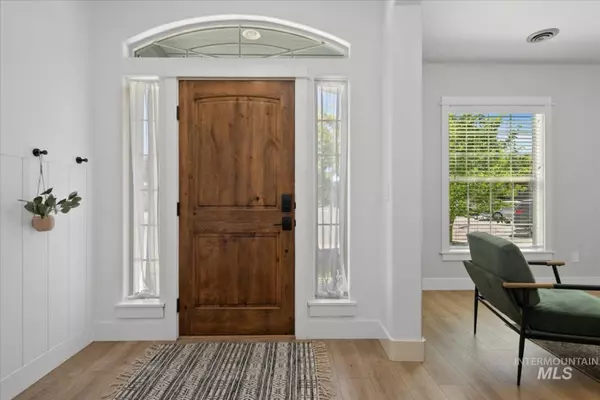For more information regarding the value of a property, please contact us for a free consultation.
2705 East Van Oker Ct Meridian, ID 83646
Want to know what your home might be worth? Contact us for a FREE valuation!

Our team is ready to help you sell your home for the highest possible price ASAP
Key Details
Property Type Single Family Home
Sub Type Single Family Residence
Listing Status Sold
Purchase Type For Sale
Square Footage 3,250 sqft
Price per Sqft $220
Subdivision Champion Park
MLS Listing ID 98926126
Sold Date 10/16/24
Bedrooms 4
HOA Fees $25/ann
HOA Y/N Yes
Abv Grd Liv Area 3,250
Originating Board IMLS 2
Year Built 2007
Annual Tax Amount $2,340
Tax Year 2023
Lot Size 10,454 Sqft
Acres 0.24
Property Description
Extensive remodel in 2020, addition added in 2018. 4 bedrooms + office + 3.5 bathrooms + ginormous main level bonus room w/ 140in projector screen and surround sound! Gourmet kitchen w/ 10ft island, new quartz countertops, new backsplash. New flooring throughout, new light fixtures. Huge owners suite. One of the largest lots in the subdivision, with backyard bike path, playhouse, sand box and RV parking. Covered back patio, wired for hot tub. Extra storage room off of garage. Within walking distance to 5 acre Champion Park with playground, walking paths and tons of green space! Ideally located off the Eagle Road corridor between Ustick and McMillian, w/ incredibly easy access to popular schools, shopping, I-84 & everything the Treasure Valley has to offer!
Location
State ID
County Ada
Area Meridian Nw - 1030
Direction From Eagle & Ustick- West on Ustick, Right on N Leslie Way, Right on N Justin, Left on Van Oker
Rooms
Primary Bedroom Level Upper
Master Bedroom Upper
Main Level Bedrooms 1
Bedroom 2 Upper
Bedroom 3 Upper
Bedroom 4 Main
Interior
Interior Features Bath-Master, Den/Office, Family Room, Great Room, Rec/Bonus, Dual Vanities, Walk-In Closet(s), Loft, Breakfast Bar, Pantry, Kitchen Island, Quartz Counters
Heating Forced Air, Ductless/Mini Split
Cooling Central Air
Fireplaces Type Insert
Fireplace Yes
Appliance Gas Water Heater, Dishwasher, Disposal, Microwave, Oven/Range Built-In, Refrigerator, Water Softener Owned
Exterior
Garage Spaces 3.0
Utilities Available Sewer Connected, Cable Connected
Roof Type Composition
Street Surface Paved
Porch Covered Patio/Deck
Attached Garage true
Total Parking Spaces 3
Building
Lot Description 10000 SF - .49 AC, Garden, R.V. Parking, Cul-De-Sac, Auto Sprinkler System, Pressurized Irrigation Sprinkler System
Faces From Eagle & Ustick- West on Ustick, Right on N Leslie Way, Right on N Justin, Left on Van Oker
Foundation Crawl Space
Builder Name Boise Hunter Homes
Water City Service
Level or Stories Two
Structure Type HardiPlank Type
New Construction No
Schools
Elementary Schools Discovery
High Schools Rocky Mountain
School District West Ada School District
Others
Tax ID R1362670050
Ownership Fee Simple,Fractional Ownership: No
Acceptable Financing Conventional, FHA
Listing Terms Conventional, FHA
Read Less

© 2024 Intermountain Multiple Listing Service, Inc. All rights reserved.
GET MORE INFORMATION




