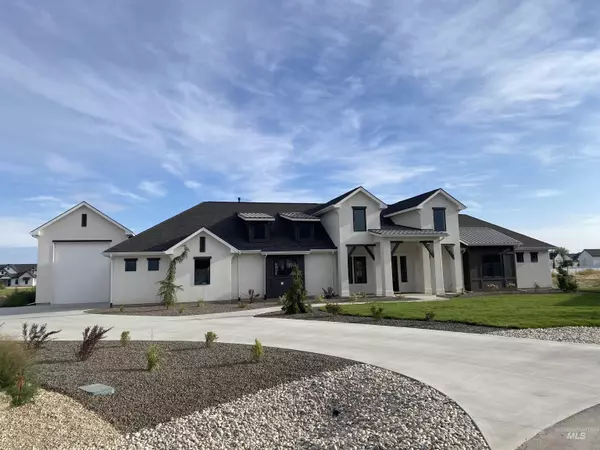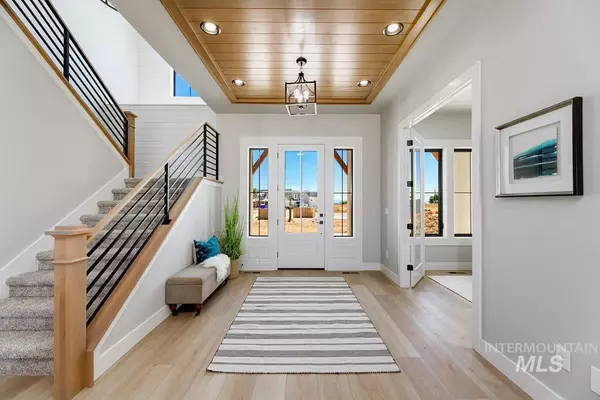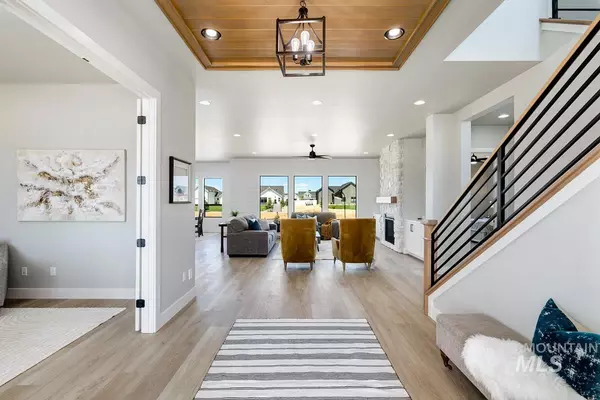For more information regarding the value of a property, please contact us for a free consultation.
9299 Pursuit Ct Middleton, ID 83644
Want to know what your home might be worth? Contact us for a FREE valuation!

Our team is ready to help you sell your home for the highest possible price ASAP
Key Details
Property Type Single Family Home
Sub Type Single Family w/ Acreage
Listing Status Sold
Purchase Type For Sale
Square Footage 3,180 sqft
Price per Sqft $385
Subdivision Cascade Hills
MLS Listing ID 98916343
Sold Date 10/07/24
Bedrooms 4
HOA Fees $20/ann
HOA Y/N Yes
Abv Grd Liv Area 3,180
Originating Board IMLS 2
Year Built 2024
Annual Tax Amount $980
Tax Year 2023
Lot Size 1.190 Acres
Acres 1.19
Property Description
Beauty is in the details! Welcome to this beautiful single with an upstairs bonus, 4 bed, 3.5 bath home on over an acre with an attached 50' RV bay. This home has plenty of room for entertaining with kitchen cabinetry to the ceiling, double fridge, industrial type oven/range, and large pantry. The modern great room has built in cabinet's, a gas fireplace, and light streaming in the large windows. With a spa like master bath, the master quarters are a retreat! Out back you get all the views from the spacious, covered back porch. 4th bedroom doubles as an office. Upstairs bonus includes bathroom!
Location
State ID
County Canyon
Area Middleton - 1285
Zoning Residential
Direction HWY 44 N. on Lansing, W. on Bliss Way, S. on Regal, to address
Rooms
Primary Bedroom Level Main
Master Bedroom Main
Main Level Bedrooms 4
Bedroom 2 Main
Bedroom 3 Main
Bedroom 4 Main
Dining Room Main Main
Kitchen Main Main
Interior
Interior Features Bath-Master, Bed-Master Main Level, Den/Office, Formal Dining, Great Room, Rec/Bonus, Dual Vanities, Central Vacuum Plumbed, Walk-In Closet(s), Pantry, Kitchen Island, Quartz Counters
Heating Forced Air, Natural Gas
Cooling Central Air
Flooring Hardwood, Tile, Carpet
Fireplaces Number 1
Fireplaces Type Gas, Insert, One
Fireplace Yes
Appliance Tank Water Heater, Dishwasher, Disposal, Double Oven, Microwave, Oven/Range Built-In, Refrigerator, Gas Oven, Gas Range
Exterior
Garage Spaces 4.0
Community Features Single Family
Roof Type Architectural Style
Street Surface Paved
Porch Covered Patio/Deck
Attached Garage true
Total Parking Spaces 4
Building
Lot Description 1 - 4.99 AC, R.V. Parking, Cul-De-Sac
Faces HWY 44 N. on Lansing, W. on Bliss Way, S. on Regal, to address
Foundation Crawl Space
Builder Name Traditions
Sewer Septic Tank
Water Well
Level or Stories Single w/ Upstairs Bonus Room
Structure Type Frame,Stucco
New Construction Yes
Schools
Elementary Schools Mill Creek
High Schools Middleton
School District Middleton School District #134
Others
Tax ID R3759543600
Ownership Fee Simple
Acceptable Financing Cash, Conventional, VA Loan
Listing Terms Cash, Conventional, VA Loan
Read Less

© 2024 Intermountain Multiple Listing Service, Inc. All rights reserved.
GET MORE INFORMATION




