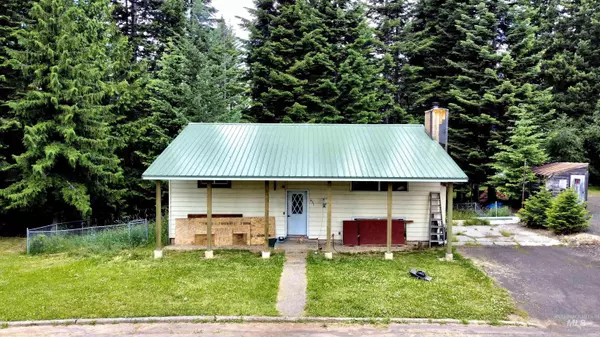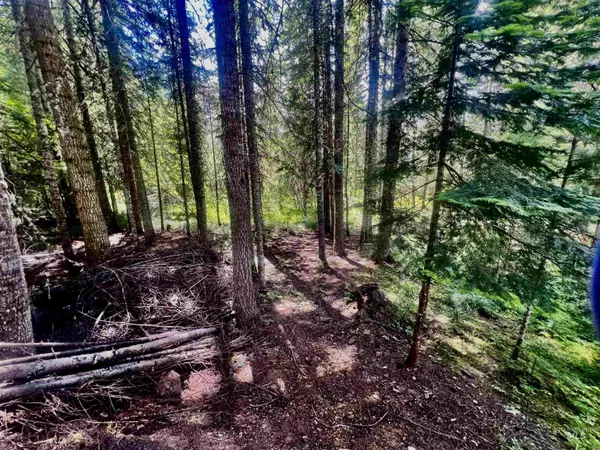For more information regarding the value of a property, please contact us for a free consultation.
431 Cedar Drive Pierce, ID 83546
Want to know what your home might be worth? Contact us for a FREE valuation!

Our team is ready to help you sell your home for the highest possible price ASAP
Key Details
Property Type Single Family Home
Sub Type Single Family Residence
Listing Status Sold
Purchase Type For Sale
Square Footage 1,900 sqft
Price per Sqft $60
Subdivision 0 Not Applicable
MLS Listing ID 98916841
Sold Date 09/30/24
Bedrooms 4
HOA Y/N No
Abv Grd Liv Area 940
Year Built 1965
Annual Tax Amount $1,923
Tax Year 2023
Lot Size 10,062 Sqft
Acres 0.231
Property Sub-Type Single Family Residence
Source IMLS 2
Property Description
Welcome to your next great investment opportunity located in the beautiful wooded community of Pierce, Idaho. This four bedroom two bathroom homes sits on a spacious lot with a serene, wooded backyard, perfect for nature lovers and privacy. Some remodeling has begun on this property but their are several unfinished projects offering a great opportunity to customize and add value. whether you're a savvy investor looking for a fixer-upper or wanting to put down roots and make this house your home this property offers endless possibilities. Bathroom counters are made of idaho garnets with vessel sinks. Upper bathroom fully remodeled. don't miss out on this incredible opportunity to own a piece of Idaho.
Location
State ID
County Clearwater
Area Clearwater County - 2095
Direction Go thru Pierce and take Canal St to Cedar drive home is on the Left side. GPS Will take you there.
Rooms
Primary Bedroom Level Main
Master Bedroom Main
Main Level Bedrooms 2
Bedroom 2 Main
Bedroom 3 Lower
Bedroom 4 Lower
Interior
Heating Baseboard, Wood
Cooling Wall/Window Unit(s)
Flooring Hardwood, Vinyl
Fireplaces Type Wood Burning Stove
Fireplace Yes
Appliance Electric Water Heater
Exterior
Fence Metal
Utilities Available Sewer Connected
Roof Type Metal
Street Surface Paved
Building
Lot Description 10000 SF - .49 AC, Wooded
Faces Go thru Pierce and take Canal St to Cedar drive home is on the Left side. GPS Will take you there.
Water City Service
Level or Stories Split Entry
Structure Type Metal Siding
New Construction No
Schools
Elementary Schools Timberline K-12
High Schools Timberline K-12
School District Joint School District #171 (Orofino)
Others
Tax ID RPB16000070020A
Ownership Fee Simple
Acceptable Financing Cash
Listing Terms Cash
Read Less

© 2025 Intermountain Multiple Listing Service, Inc. All rights reserved.



