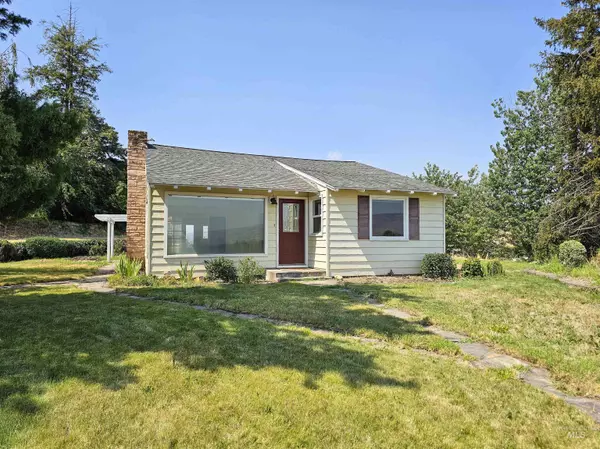For more information regarding the value of a property, please contact us for a free consultation.
1337 Peaslee Avenue Clarkston, WA 99403
Want to know what your home might be worth? Contact us for a FREE valuation!

Our team is ready to help you sell your home for the highest possible price ASAP
Key Details
Property Type Single Family Home
Sub Type Single Family w/ Acreage
Listing Status Sold
Purchase Type For Sale
Square Footage 1,552 sqft
Price per Sqft $244
Subdivision 0 Not Applicable
MLS Listing ID 98918675
Sold Date 09/20/24
Bedrooms 2
HOA Y/N No
Abv Grd Liv Area 1,327
Originating Board IMLS 2
Year Built 1953
Annual Tax Amount $2,052
Tax Year 2024
Lot Size 1.480 Acres
Acres 1.48
Property Sub-Type Single Family w/ Acreage
Property Description
Single level living with acreage and a shop in Clarkston! This 2 Bedroom, 2 Bath midcentury home has just under 1.5 acres, animal rights, a huge shop and is situated idyllically for you to spend your evenings taking in the view and unwinding from the day. This home boasts a Primary Bedroom/Bathroom, a large 2nd bedroom, a cozy living room with a wood burning fireplace, updated windows and the kitchen has a charming breakfast nook. The shop is approximately 33x31 (buyer to verify) and there is so much space for parking your camper, cars and toys! There is also a 2 car carport just below the house and the exterior of the house will be getting some touch up paint very soon. This home is prime for its new owner to turn it into their dream home!
Location
State WA
County Asotin
Area Clarkston Downtown - 2510
Direction From Fleshman Way, head south on 13th St. Turn West on Peaslee Ave. Take road that says \"Private Drive\" on the left. Turn right after the carport.
Rooms
Family Room Main
Other Rooms Shop
Primary Bedroom Level Main
Master Bedroom Main
Main Level Bedrooms 2
Bedroom 2 Main
Kitchen Main Main
Family Room Main
Interior
Interior Features Bath-Master, Bed-Master Main Level, Family Room, Laminate Counters
Heating Heated, Forced Air, Natural Gas
Cooling Central Air
Flooring Concrete, Hardwood, Carpet, Vinyl
Fireplaces Number 1
Fireplaces Type One
Fireplace Yes
Appliance Electric Water Heater, Dishwasher, Microwave, Oven/Range Freestanding, Refrigerator
Exterior
Carport Spaces 2
Community Features Single Family
Utilities Available Electricity Connected
Roof Type Composition
Street Surface Paved
Attached Garage false
Total Parking Spaces 2
Building
Lot Description 1 - 4.99 AC, Garden, R.V. Parking, Views, Auto Sprinkler System, Full Sprinkler System
Faces From Fleshman Way, head south on 13th St. Turn West on Peaslee Ave. Take road that says \"Private Drive\" on the left. Turn right after the carport.
Foundation Crawl Space
Sewer Septic Tank
Water City Service
Level or Stories One
Structure Type Insulation,Concrete,Frame,Metal Siding
New Construction No
Schools
Elementary Schools Heights (Clarkston)
High Schools Clarkston
School District Clarkston
Others
Tax ID 10043000400020000
Ownership Fee Simple
Acceptable Financing Cash, Conventional, FHA, VA Loan
Listing Terms Cash, Conventional, FHA, VA Loan
Read Less

© 2025 Intermountain Multiple Listing Service, Inc. All rights reserved.



