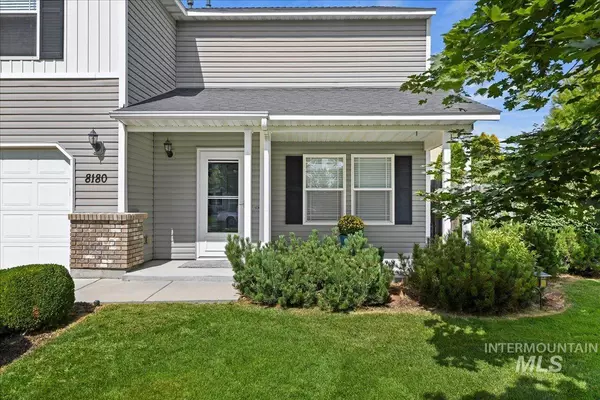For more information regarding the value of a property, please contact us for a free consultation.
8180 Caspian Dr. Nampa, ID 83687
Want to know what your home might be worth? Contact us for a FREE valuation!

Our team is ready to help you sell your home for the highest possible price ASAP
Key Details
Property Type Single Family Home
Sub Type Single Family Residence
Listing Status Sold
Purchase Type For Sale
Square Footage 2,290 sqft
Price per Sqft $181
Subdivision Astoria Park
MLS Listing ID 98921488
Sold Date 09/17/24
Bedrooms 3
HOA Fees $16/ann
HOA Y/N Yes
Abv Grd Liv Area 2,290
Originating Board IMLS 2
Year Built 2005
Annual Tax Amount $2,604
Tax Year 2023
Lot Size 10,018 Sqft
Acres 0.23
Property Description
Welcome to 8180 Caspian in the desirable Astoria Park community! This freshly updated home features new carpet, paint, light fixtures, and tile floors—completed within the last two years. The open floor plan includes a large living room, a huge bonus room, and oversized bedrooms, each with walk-in closets. The kitchen is equipped with ample cabinet space and a large walk-in pantry. Step outside to the shaded deck, surrounded by mature trees, garden space, and a firepit—perfect for outdoor enjoyment. Additional updates include a 2017 roof and a brand-new water heater. The spacious bonus room offers flexibility as a media room, office, or playroom. Located just a mile from Orah Brandt Park, where you can enjoy walking paths, sports fields, a playground, and vast green spaces, this home is also convenient for shopping, dining, and quick freeway access. Don't miss the heated 3rd garage bay and RV parking. This move-in-ready home has everything you need. Schedule your showing today!
Location
State ID
County Canyon
Area Nampa Ne (87) - 1250
Direction W. I-84 to Exit 36, N on Franklin, W on E Drouillard St, S on Parkdale Ave, W on Caspian
Rooms
Primary Bedroom Level Upper
Master Bedroom Upper
Bedroom 2 Upper
Bedroom 3 Upper
Living Room Main
Kitchen Main Main
Interior
Interior Features Bath-Master, Split Bedroom, Family Room, Rec/Bonus, Walk-In Closet(s), Loft, Breakfast Bar, Pantry, Laminate Counters
Heating Forced Air, Natural Gas
Cooling Central Air
Flooring Tile, Carpet, Laminate
Fireplaces Type Gas
Fireplace Yes
Appliance Tank Water Heater, Dishwasher, Disposal, Oven/Range Freestanding, Refrigerator, Gas Range
Exterior
Garage Spaces 3.0
Fence Full, Partial, Wood
Community Features Single Family
Utilities Available Sewer Connected, Cable Connected, Broadband Internet
Roof Type Architectural Style
Street Surface Paved
Porch Covered Patio/Deck
Attached Garage true
Total Parking Spaces 3
Building
Lot Description 10000 SF - .49 AC, Garden, Irrigation Available, R.V. Parking, Auto Sprinkler System, Drip Sprinkler System, Full Sprinkler System, Pressurized Irrigation Sprinkler System
Faces W. I-84 to Exit 36, N on Franklin, W on E Drouillard St, S on Parkdale Ave, W on Caspian
Water City Service
Level or Stories Two
Structure Type Brick,Frame,Vinyl Siding
New Construction No
Schools
Elementary Schools East Canyon
High Schools Ridgevue
School District Vallivue School District #139
Others
Tax ID R3078625900
Ownership Less Than Fee Simple
Acceptable Financing Cash, Consider All, Conventional, FHA, VA Loan
Listing Terms Cash, Consider All, Conventional, FHA, VA Loan
Read Less

© 2024 Intermountain Multiple Listing Service, Inc. All rights reserved.
GET MORE INFORMATION




