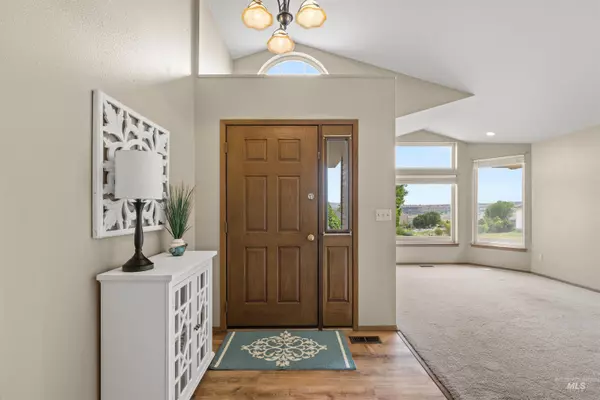For more information regarding the value of a property, please contact us for a free consultation.
3879 Swallows Nest Court Clarkston, WA 99403
Want to know what your home might be worth? Contact us for a FREE valuation!

Our team is ready to help you sell your home for the highest possible price ASAP
Key Details
Property Type Single Family Home
Sub Type Single Family Residence
Listing Status Sold
Purchase Type For Sale
Square Footage 2,916 sqft
Price per Sqft $159
Subdivision 0 Not Applicable
MLS Listing ID 98910899
Sold Date 09/04/24
Style Patio Home
Bedrooms 5
HOA Y/N No
Abv Grd Liv Area 1,483
Originating Board IMLS 2
Year Built 1991
Annual Tax Amount $3,248
Tax Year 2023
Lot Size 0.360 Acres
Acres 0.36
Property Sub-Type Single Family Residence
Property Description
Golfer's dream just right up from the clubhouse. 5 bedrooms and 3 bath home is complete with a functional floorplan. Main floor primary suite and laundry room. Updates include granite kitchen countertops, new floorings, bathroom updates, and more. Spacious and bright living room welcomes you. With plenty of room to spread out in the basement. Ample storage options throughout. Nestled on a corner culdesac lot with a fenced backyard. Garden area and green house shed. 2 car garage and extra parking option behind the side fence. Near Quailridge Golf Course. Don't miss this great home with so much to offer!
Location
State WA
County Asotin
Area Clarkston Heights - 2520
Zoning LR
Direction Access from Critchfield Road. Heading S. on Swallows Nest Dr. Turn right towards the club house and then an immediate left onto Swallows Nest Court. (Turn left on the last road before the Quailridge Clubhouse).
Rooms
Family Room Lower
Other Rooms Storage Shed
Primary Bedroom Level Main
Master Bedroom Main
Main Level Bedrooms 3
Bedroom 2 Main
Bedroom 3 Main
Bedroom 4 Lower
Living Room Main
Kitchen Main Main
Family Room Lower
Interior
Interior Features Bath-Master, Bed-Master Main Level, Family Room, Dual Vanities, Walk-In Closet(s), Kitchen Island, Granite Counters
Heating Forced Air, Natural Gas
Cooling Central Air
Flooring Carpet, Laminate
Fireplace No
Appliance Gas Water Heater, Dishwasher, Disposal, Oven/Range Freestanding, Refrigerator, Washer, Dryer
Exterior
Garage Spaces 2.0
Fence Wood
Community Features Single Family
Utilities Available Broadband Internet
Roof Type Composition
Street Surface Paved
Accessibility Bathroom Bars
Handicap Access Bathroom Bars
Attached Garage true
Total Parking Spaces 2
Building
Lot Description 10000 SF - .49 AC, Garden, Golf Course, Corner Lot, Auto Sprinkler System
Faces Access from Critchfield Road. Heading S. on Swallows Nest Dr. Turn right towards the club house and then an immediate left onto Swallows Nest Court. (Turn left on the last road before the Quailridge Clubhouse).
Foundation Slab
Sewer Septic Tank
Water Community Service
Level or Stories Single with Below Grade
Structure Type Frame,HardiPlank Type
New Construction No
Schools
Elementary Schools Asotin
High Schools Asotin
School District Asotin Anatone
Others
Tax ID 12040401100000000
Ownership Fee Simple
Acceptable Financing Cash, Conventional
Listing Terms Cash, Conventional
Read Less

© 2025 Intermountain Multiple Listing Service, Inc. All rights reserved.



